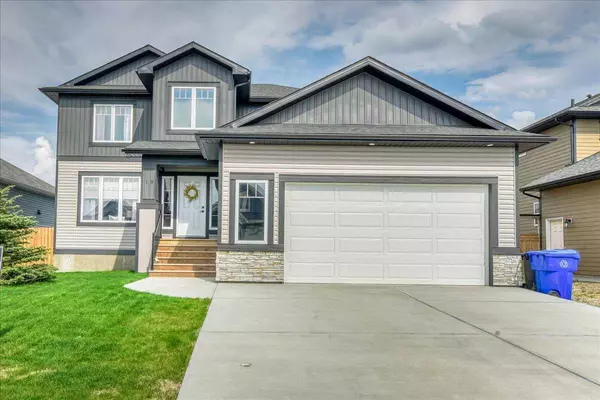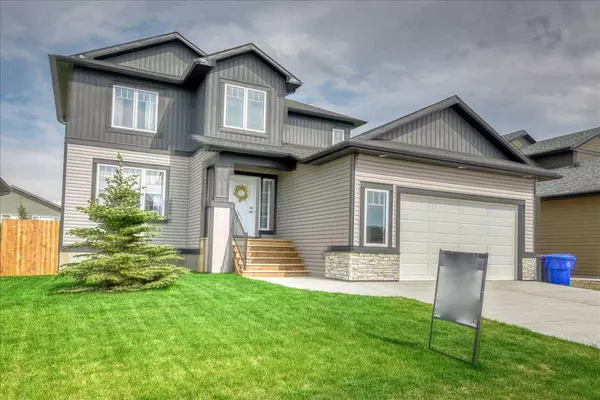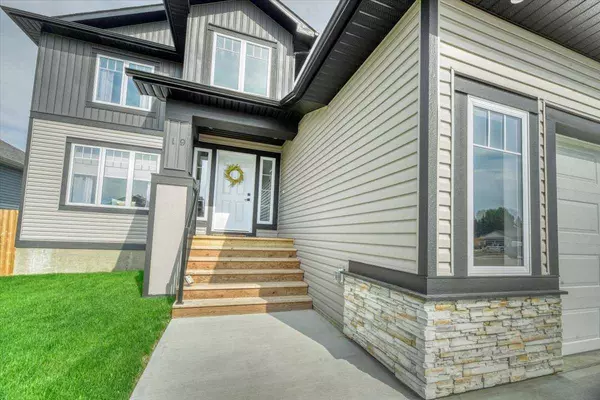For more information regarding the value of a property, please contact us for a free consultation.
19 Vireo AVE Olds, AB T4H0C4
Want to know what your home might be worth? Contact us for a FREE valuation!

Our team is ready to help you sell your home for the highest possible price ASAP
Key Details
Sold Price $525,000
Property Type Single Family Home
Sub Type Detached
Listing Status Sold
Purchase Type For Sale
Square Footage 1,805 sqft
Price per Sqft $290
MLS® Listing ID A2087384
Sold Date 12/20/23
Style 2 Storey
Bedrooms 3
Full Baths 3
Originating Board Calgary
Year Built 2021
Annual Tax Amount $4,308
Tax Year 2023
Lot Size 6,776 Sqft
Acres 0.16
Property Description
Almost brand new 1805 square foot 2 storey,3 bedroom home located in the Vista's. On the main level you will find the kitchen/dining area which has a door to the east facing deck which has no maintenance railing, the great room, the laundry and a 2 piece bath. Upstairs you will find the master bedroom which has a 4 piece ensuite, and a walk-in-closest,2 more bedrooms and a 4 piece bath. The basement. is completely open and ready to develop, so bring your ideas! The flooring in this home is ceramic tile, vinyl plank and carpet. This home is wired for smart home technology and is roughed in for a central vacuum system. The attached 23' by26' garage is completely finished with roughed in overhead heat. The yard is completely fenced and landscaped. This property shows amazing and is move in ready!
Location
Province AB
County Mountain View County
Zoning R-1
Direction W
Rooms
Other Rooms 1
Basement Full, Unfinished
Interior
Interior Features See Remarks
Heating Forced Air, Natural Gas
Cooling None
Flooring Carpet, Ceramic Tile, See Remarks, Vinyl
Appliance Dishwasher, Electric Stove, Garage Control(s), Microwave, Microwave Hood Fan, Refrigerator, Washer/Dryer, Window Coverings
Laundry Main Level
Exterior
Parking Features Double Garage Attached
Garage Spaces 2.0
Garage Description Double Garage Attached
Fence Fenced
Community Features Playground, Shopping Nearby, Walking/Bike Paths
Roof Type Asphalt
Porch Deck
Lot Frontage 56.0
Total Parking Spaces 2
Building
Lot Description Landscaped, Rectangular Lot, See Remarks
Foundation Poured Concrete
Architectural Style 2 Storey
Level or Stories Two
Structure Type Brick,Vinyl Siding
Others
Restrictions Restrictive Covenant-Building Design/Size,Utility Right Of Way
Tax ID 56563726
Ownership Private
Read Less



