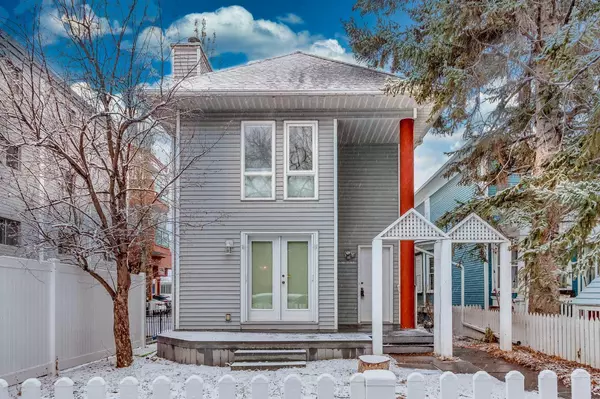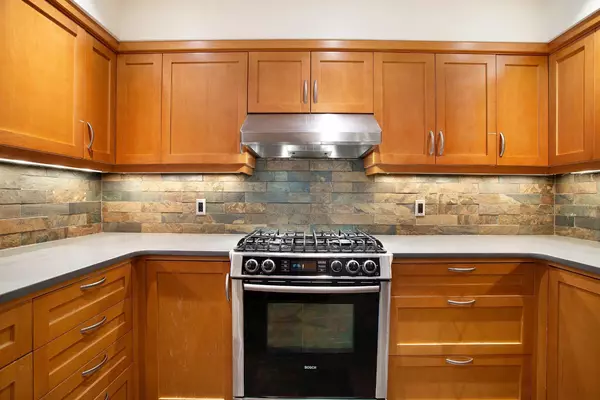For more information regarding the value of a property, please contact us for a free consultation.
313 21 AVE SW #1 Calgary, AB T2S 0G7
Want to know what your home might be worth? Contact us for a FREE valuation!

Our team is ready to help you sell your home for the highest possible price ASAP
Key Details
Sold Price $515,000
Property Type Single Family Home
Sub Type Semi Detached (Half Duplex)
Listing Status Sold
Purchase Type For Sale
Square Footage 1,079 sqft
Price per Sqft $477
Subdivision Mission
MLS® Listing ID A2096837
Sold Date 12/20/23
Style 2 Storey,Back Split
Bedrooms 2
Full Baths 1
Half Baths 1
Originating Board Calgary
Year Built 1989
Annual Tax Amount $2,793
Tax Year 2023
Lot Size 3,767 Sqft
Acres 0.09
Property Description
Nestled in the heart of Mission, this charming 2-bedroom, 1.5-bathroom home offers a perfect blend of comfort and style with ~1600 SqFt of total space and NO CONDO FEES. Your open living room, featuring a wood-burning fireplace with a gas starter, sets a cozy tone as you enter the home.
The fully renovated kitchen is adorned with natural slate tile, quartz counters, and custom cherry wood cabinetry. High end appliances include a panelled Miele dishwasher, panelled Subzero fridge, and a Bosch gas range. This thoughtful design maximizes space with creative built-ins and fully accessible corner cabinetry.
Upgrades abound, with the main bathroom showcasing luxurious limestone tile, heated floors, a large soaker tub and rainfall shower, plus a huge amount of counter space. A developed basement, ideal for a large rec room or media space, adds extra versatility to this already amazing property.
Additional notable improvements include the removal of PolyB throughout, a high-efficiency furnace installation in 2016, and a water tank replacement in 2020. Enjoy the convenience of walking to Lindsay Park, MNP Community & Sport Centre, local restaurants and shops, all within minutes of downtown!
With a single rear parking stall, this home offers urban living without the hassle of condo fees. Embrace a lifestyle of comfort and convenience in this Mission gem.
Location
Province AB
County Calgary
Area Cal Zone Cc
Zoning DC (pre 1P2007)
Direction N
Rooms
Basement Finished, Full
Interior
Interior Features Central Vacuum, Closet Organizers, No Smoking Home, Quartz Counters, Recessed Lighting, Soaking Tub, Vinyl Windows, Walk-In Closet(s)
Heating Forced Air
Cooling None
Flooring Carpet, Slate, Tile
Fireplaces Number 1
Fireplaces Type Family Room, Gas Starter, Wood Burning
Appliance Dishwasher, Dryer, Garburator, Gas Stove, Instant Hot Water, Range Hood, Refrigerator, Washer, Window Coverings
Laundry In Basement
Exterior
Parking Features Assigned, Stall
Garage Description Assigned, Stall
Fence Fenced
Community Features Park, Playground, Schools Nearby, Shopping Nearby, Walking/Bike Paths
Amenities Available None
Roof Type Asphalt Shingle
Porch Front Porch
Lot Frontage 28.97
Exposure N
Total Parking Spaces 1
Building
Lot Description Back Lane, Front Yard, Level
Foundation Poured Concrete
Architectural Style 2 Storey, Back Split
Level or Stories Two
Structure Type Vinyl Siding,Wood Frame
Others
HOA Fee Include See Remarks
Restrictions None Known
Tax ID 82663660
Ownership Private
Pets Allowed Yes
Read Less



