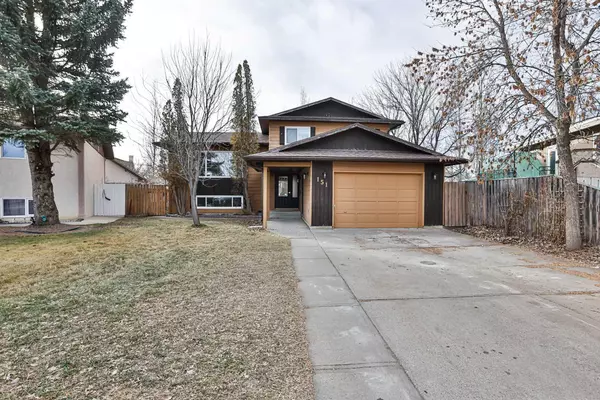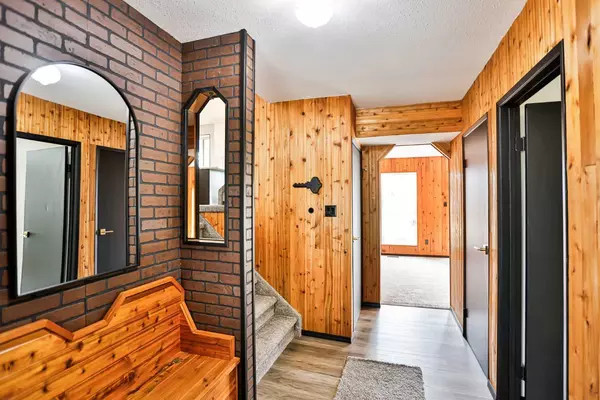For more information regarding the value of a property, please contact us for a free consultation.
151 Ojibwa RD W Lethbridge, AB T1K 5L2
Want to know what your home might be worth? Contact us for a FREE valuation!

Our team is ready to help you sell your home for the highest possible price ASAP
Key Details
Sold Price $417,000
Property Type Single Family Home
Sub Type Detached
Listing Status Sold
Purchase Type For Sale
Square Footage 1,758 sqft
Price per Sqft $237
Subdivision Indian Battle Heights
MLS® Listing ID A2089266
Sold Date 12/20/23
Style 4 Level Split
Bedrooms 4
Full Baths 2
Half Baths 1
Originating Board Lethbridge and District
Year Built 1983
Annual Tax Amount $3,811
Tax Year 2023
Lot Size 9,538 Sqft
Acres 0.22
Property Description
"JUST LIKE NEW WITH A DYNAMITE CUL DE SAC LOCATION !!!! Features everything on your list.....start off with a huggggge yard. Spacious 4 Level with 4 bedrooms, 3 bathrooms, and an attached garage. Check out this beautifully done striking 2 tone kitchen with all new appliances. The top floor features 3 bedrooms, with a large master and 2 full bathrooms. Tons of space throughout , for the family and even storage. WOW!! even extra insulated walls ,10 inches thick , ideal to save on your utility bills. Features include a new roof, windows, doors, paint ,flooring, and central air conditioning. Check out this yard , perfect for entertaining and for sure room for another garage/shop , you sure don't find yards on the west side like this!!!
Location
Province AB
County Lethbridge
Zoning R-L
Direction NE
Rooms
Other Rooms 1
Basement Finished, Full
Interior
Interior Features Bar, Central Vacuum, Dry Bar
Heating Forced Air, Natural Gas
Cooling Central Air
Flooring Carpet, Linoleum
Appliance Dishwasher, Garage Control(s), Garburator, Range Hood, Refrigerator, Stove(s)
Laundry Main Level
Exterior
Parking Features Off Street, Single Garage Attached
Garage Spaces 1.0
Garage Description Off Street, Single Garage Attached
Fence Fenced
Community Features Playground, Schools Nearby, Shopping Nearby, Sidewalks
Roof Type Asphalt Shingle
Porch Deck, Enclosed
Lot Frontage 72.0
Total Parking Spaces 5
Building
Lot Description Back Yard, Cul-De-Sac, Front Yard, Lawn, Landscaped
Foundation Poured Concrete
Architectural Style 4 Level Split
Level or Stories 4 Level Split
Structure Type Composite Siding
Others
Restrictions None Known
Tax ID 83356623
Ownership Other
Read Less



