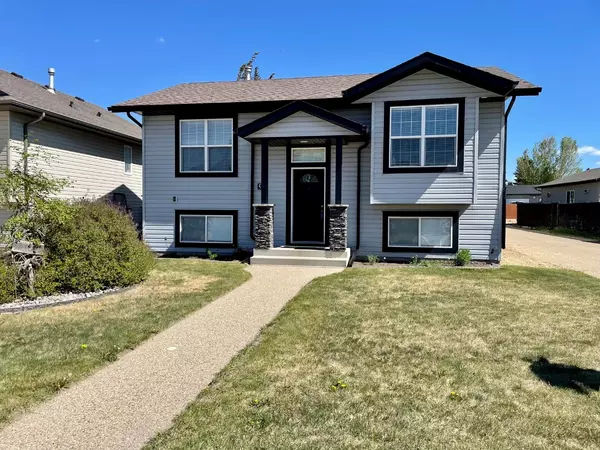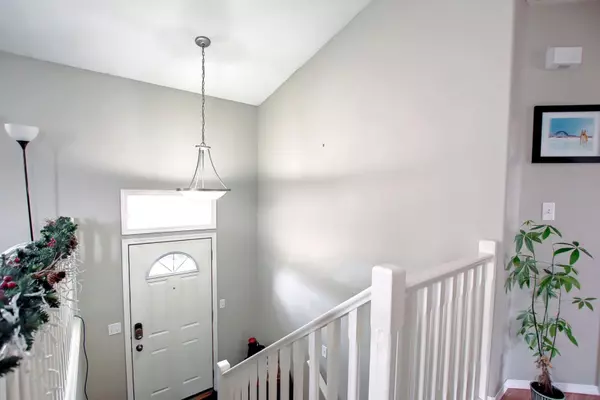For more information regarding the value of a property, please contact us for a free consultation.
57 Garden RD Lacombe, AB T4L 2P1
Want to know what your home might be worth? Contact us for a FREE valuation!

Our team is ready to help you sell your home for the highest possible price ASAP
Key Details
Sold Price $315,000
Property Type Single Family Home
Sub Type Detached
Listing Status Sold
Purchase Type For Sale
Square Footage 848 sqft
Price per Sqft $371
Subdivision Willow Ridge
MLS® Listing ID A2051373
Sold Date 12/19/23
Style Bi-Level
Bedrooms 3
Full Baths 2
Originating Board Central Alberta
Year Built 2004
Annual Tax Amount $2,877
Tax Year 2022
Lot Size 466 Sqft
Acres 0.01
Property Description
This fully developed family friendly Bi-Level offers a spacious & functional floor plan with 3 bedrooms & 2 bathrooms. The main floor is bright & inviting with vaulted ceilings, lino throughout & large windows offering plenty of natural light. The functional kitchen boasts plenty of cabinetry & a raised breakfast bar island perfect for entertaining. Around the corner you'll find two good sized bedrooms & a 4pc bathroom. Basement development includes a large family room, & a 3rd generously sized bedroom, along with a 3pc bathroom, laundry room and additional storage. Take the entertaining outside to the 2-Tiered Deck overlooking the fully fenced & landscaped yard with an semi-enclosed area perfect for a hot tub & RV parking. Would be very easy to build-in a 4th Bedroom in the Basement. Room for future double detached garage.
Location
Province AB
County Lacombe
Zoning R1
Direction W
Rooms
Basement Finished, Full
Interior
Interior Features Vaulted Ceiling(s)
Heating Forced Air, Natural Gas
Cooling None
Flooring Carpet, Linoleum
Appliance Dishwasher, Dryer, Electric Stove, Microwave Hood Fan, Refrigerator, Washer
Laundry In Basement
Exterior
Parking Features Parking Pad
Garage Description Parking Pad
Fence Fenced
Community Features Playground, Schools Nearby, Shopping Nearby
Roof Type Asphalt Shingle
Porch Deck
Lot Frontage 43.0
Total Parking Spaces 2
Building
Lot Description Landscaped, Standard Shaped Lot
Foundation Poured Concrete
Architectural Style Bi-Level
Level or Stories Bi-Level
Structure Type Vinyl Siding,Wood Frame
Others
Restrictions None Known
Tax ID 79414684
Ownership Private
Read Less



