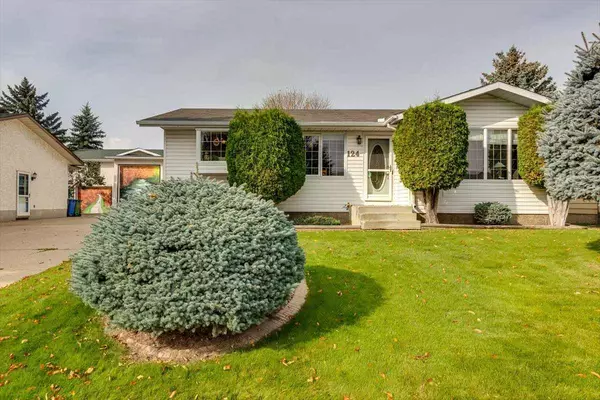For more information regarding the value of a property, please contact us for a free consultation.
124 Barrett DR Red Deer, AB T4R 1J3
Want to know what your home might be worth? Contact us for a FREE valuation!

Our team is ready to help you sell your home for the highest possible price ASAP
Key Details
Sold Price $365,000
Property Type Single Family Home
Sub Type Detached
Listing Status Sold
Purchase Type For Sale
Square Footage 1,130 sqft
Price per Sqft $323
Subdivision Bower
MLS® Listing ID A2084683
Sold Date 12/19/23
Style Bungalow
Bedrooms 3
Full Baths 2
Half Baths 1
Originating Board Central Alberta
Year Built 1979
Annual Tax Amount $3,191
Tax Year 2023
Lot Size 6,960 Sqft
Acres 0.16
Property Description
Beautiful Bower bungalow that has been meticulously maintained & upgraded throughout the years! Many appealing features to this 3 bedroom home, exuding comfort & coziness the minute you enter. The kitchen has tile flooring, tons of custom cabinets, built in convection oven, granite counter tops & a center island with lots of storage & room for seating. The corner gas fireplace in the living room has attractive stone front & matching hearth & huge window for natural light. The primary bedroom easily fits a king sized bed & the updated 2 piece ensuite has a window! There is an oversized walk-in shower in the main bathroom & a good sized 2nd bedroom for guests. The basement family room is large & open with lots of room for comfy furniture & there is a 2nd gas fireplace with beautiful stone surround. Renovated 3 piece bathroom has floating vanity & lovely glass door tiled shower & there is a large bedroom with Murphy Bed & still enough room for home office space. Super useful Finished storage area has built in cabinets, space for a freezer (this one's included!) & a door to close it all in. There is a handy work shop area in laundry/utility room with even more shelving & storage! The outdoor space is where you'll want to spend quality time, with a 2 tiered deck overlooking a beautifully landscaped yard. The upper deck is covered with additional pull-down blinds to escape the sun & there is a unique built-in gas firepit that fits perfectly on the lower deck. The underground sprinkler system has been recently winterized, ready to beautify the yard next year! Detached 24x26 garage & 2 sheds have all the storage you'll need. Walking distance to restaurants, shopping, the Westerner & Red Deer's desirable bike paths. A move-in ready perfect package!
Location
Province AB
County Red Deer
Zoning R1
Direction E
Rooms
Basement Finished, Full
Interior
Interior Features Ceiling Fan(s), Central Vacuum, Kitchen Island, No Animal Home, No Smoking Home, Vinyl Windows
Heating Fireplace(s), Forced Air, Natural Gas
Cooling Central Air
Flooring Carpet, Tile, Vinyl
Fireplaces Number 2
Fireplaces Type Family Room, Gas, Living Room, Stone
Appliance Central Air Conditioner, Dishwasher, Electric Cooktop, Freezer, Garage Control(s), Microwave, Oven-Built-In, Refrigerator, Stove(s), Washer/Dryer, Window Coverings
Laundry In Basement
Exterior
Garage Double Garage Detached, Driveway, Garage Door Opener, Off Street
Garage Spaces 2.0
Garage Description Double Garage Detached, Driveway, Garage Door Opener, Off Street
Fence Fenced
Community Features Shopping Nearby, Sidewalks, Street Lights, Walking/Bike Paths
Roof Type Asphalt
Porch Deck
Lot Frontage 58.0
Total Parking Spaces 2
Building
Lot Description Back Lane, Back Yard, Landscaped, Street Lighting, Underground Sprinklers
Foundation Poured Concrete
Architectural Style Bungalow
Level or Stories One
Structure Type Vinyl Siding,Wood Frame
Others
Restrictions None Known
Tax ID 83305009
Ownership Private
Read Less
GET MORE INFORMATION




