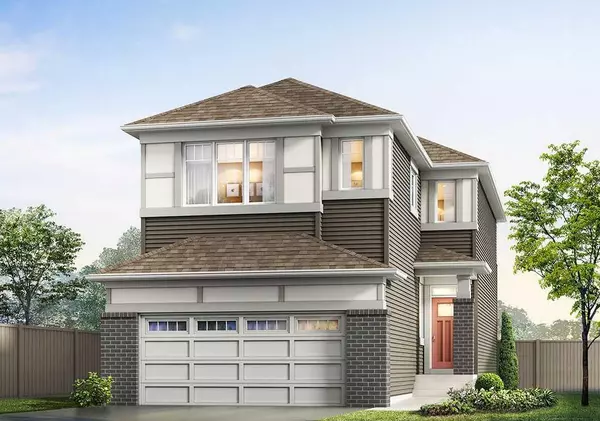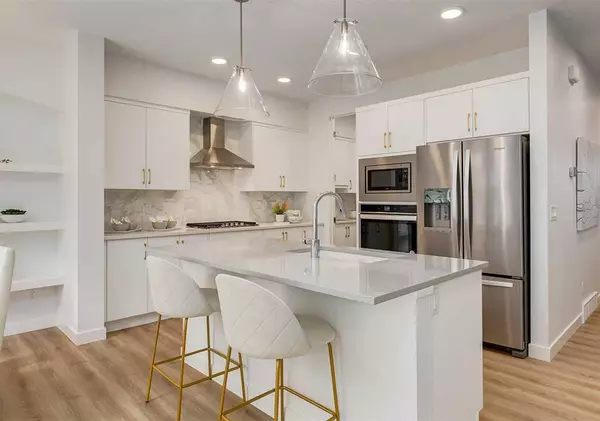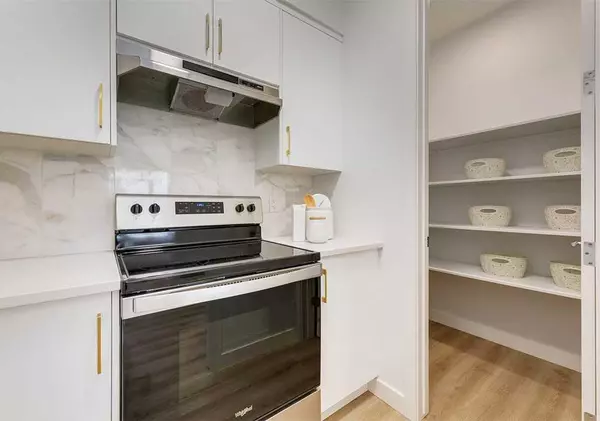For more information regarding the value of a property, please contact us for a free consultation.
184 Mallard GRV SE Calgary, AB T3S 0E2
Want to know what your home might be worth? Contact us for a FREE valuation!

Our team is ready to help you sell your home for the highest possible price ASAP
Key Details
Sold Price $779,900
Property Type Single Family Home
Sub Type Detached
Listing Status Sold
Purchase Type For Sale
Square Footage 2,452 sqft
Price per Sqft $318
Subdivision Rangeview
MLS® Listing ID A2094471
Sold Date 12/19/23
Style 2 Storey
Bedrooms 3
Full Baths 3
Originating Board Calgary
Year Built 2024
Tax Year 2023
Lot Size 4,196 Sqft
Acres 0.1
Property Description
Welcome to the enchanting allure of Rangeview, where this splendid two-story treasure awaits. Nestled near the neighborhoods of Seton, Mahogany, and Auburn Bay, this ideal location offers seamless accessibility, granting you swift passage in and out of this vibrant community. Discover an abundance of conveniences within Rangeview, from the esteemed South Health Campus to the expansive new YMCA, the local amenities are sure to fulfill all your lifestyle needs. Don't miss the chance to make this 4-bedroom HOMES BY AVI Andre Model your sanctuary, available for occupancy in January 2024.
Step inside this stunning residence and be greeted by an inviting open-concept main floor leading to a den/lounge, guest bedroom and full 3-piece bathroom. Whether hosting friends and family, or working from home, this flexible living space provides you with options that cater to your needs. An impressive open-concept plan awaits as you venture further into the main floor. This living area exudes warmth with its natural light, luxury vinyl plank flooring, quartz countertops, and spacious kitchen featuring a walk-in pantry. Bright, fresh and timeless, the interior finishes of this home provide a perfect palette to infuse with your own personal style. From the nook, make sure to check out the view to your north-facing backyard, complete with a deck and gas line—perfect for those delightful summer days. Generous 9-foot basement ceilings and a side entrance complete this home, offering the potential for a separate living space. This house has been thoughtfully designed for multi-generational living.
Journey to the second floor and uncover a haven of comfort: a sizable bonus room, a flexible loft space, a fully roughed-in laundry room, and two secondary bedrooms. The exquisitely grand master bedroom includes a luxurious 5-piece ensuite and a generous walk-in closet. A genuine sanctuary for unwinding after a demanding day.
Don't let this exceptional opportunity slip away—homes like this don't stay on the market for long! Embrace the chance to make this residence your own, where charm meets functionality, in the heart of Rangeview.
Location
Province AB
County Calgary
Area Cal Zone Se
Zoning R-1N
Direction S
Rooms
Other Rooms 1
Basement Full, Unfinished
Interior
Interior Features Closet Organizers, Double Vanity, Kitchen Island, Open Floorplan, Pantry, Quartz Counters, Separate Entrance, Soaking Tub, Walk-In Closet(s)
Heating High Efficiency, Forced Air
Cooling None
Flooring Carpet, Vinyl Plank
Fireplaces Number 1
Fireplaces Type Gas, Gas Starter, Great Room
Appliance Dishwasher, Electric Range, Garage Control(s), Microwave Hood Fan, Refrigerator
Laundry Electric Dryer Hookup, Laundry Room, Upper Level, Washer Hookup
Exterior
Parking Features Double Garage Attached, Driveway
Garage Spaces 2.0
Garage Description Double Garage Attached, Driveway
Fence None
Community Features Playground, Schools Nearby, Shopping Nearby
Roof Type Asphalt Shingle
Porch Deck
Lot Frontage 39.27
Exposure S
Total Parking Spaces 4
Building
Lot Description Back Yard, Corner Lot, Front Yard, Rectangular Lot, Zero Lot Line
Foundation Poured Concrete
Architectural Style 2 Storey
Level or Stories Two
Structure Type Brick,Composite Siding,Vinyl Siding,Wood Frame
New Construction 1
Others
Restrictions Call Lister
Tax ID 83019917
Ownership Private
Read Less



