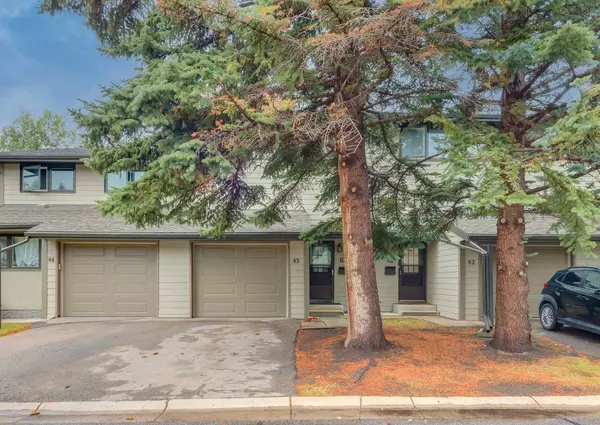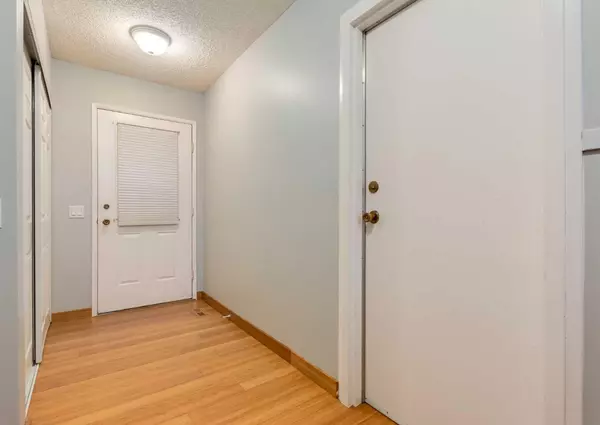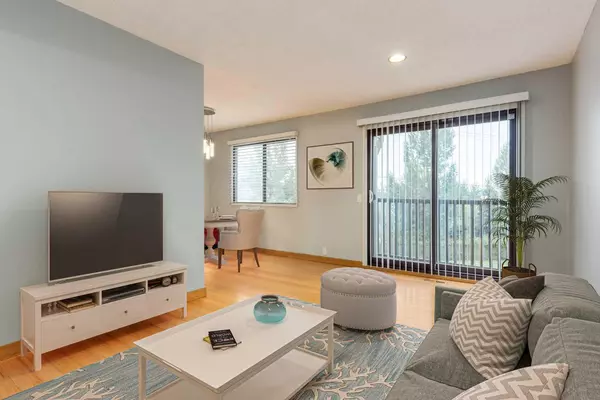For more information regarding the value of a property, please contact us for a free consultation.
5019 46 AVE SW #63 Calgary, AB T3E 6R1
Want to know what your home might be worth? Contact us for a FREE valuation!

Our team is ready to help you sell your home for the highest possible price ASAP
Key Details
Sold Price $426,000
Property Type Townhouse
Sub Type Row/Townhouse
Listing Status Sold
Purchase Type For Sale
Square Footage 1,226 sqft
Price per Sqft $347
Subdivision Glamorgan
MLS® Listing ID A2096841
Sold Date 12/18/23
Style 2 Storey
Bedrooms 3
Full Baths 2
Condo Fees $383
Originating Board Calgary
Year Built 1979
Annual Tax Amount $2,217
Tax Year 2023
Property Description
***Walkout Basement*** This impeccably maintained townhouse boasts three bedrooms, two full bathrooms, and a walkout basement. Upon entering, you'll be welcomed by a generously sized foyer guiding you up the stairs to the main-level living room featuring patio doors opening to a west-facing deck. The spacious kitchen, equipped with stainless steel appliances, is complemented by an adjacent dining area, while the main floor also houses a full bath with a shower.
Ascending to the upper level reveals three bedrooms, including a sizable master bedroom and a second full bathroom. Recent upgrades enhance the unit's appeal, including a furnace (2014), dishwasher (2017), refrigerator (2017), washer/dryer (2020 with a 5-year extended warranty), electric stove (2017), upper-level flooring (2014), garage door (2019), washroom countertop (2014), and hot water tank (2019).
The sunny southwest-facing backyard provides ample privacy and connects to a green space at the rear. Conveniently situated, this well-maintained complex is in close proximity to schools, parks, shopping, transit, and offers easy access to the new ring road. Don't miss the opportunity to showcase this stunning unit – contact your preferred REALTOR to schedule a private viewing today!
Location
Province AB
County Calgary
Area Cal Zone W
Zoning M-CG d44
Direction NE
Rooms
Other Rooms 1
Basement Separate/Exterior Entry, Finished, Walk-Out To Grade
Interior
Interior Features Kitchen Island, No Smoking Home, Open Floorplan
Heating Fireplace(s), Forced Air, Natural Gas
Cooling None
Flooring Carpet, Hardwood, Linoleum
Fireplaces Number 1
Fireplaces Type Basement, Masonry, Wood Burning
Appliance Dishwasher, Dryer, Electric Stove, Refrigerator, Washer, Window Coverings
Laundry Laundry Room, Lower Level
Exterior
Parking Features Single Garage Attached
Garage Spaces 1.0
Carport Spaces 1
Garage Description Single Garage Attached
Fence Fenced
Community Features Park, Playground, Schools Nearby, Shopping Nearby, Sidewalks, Street Lights, Walking/Bike Paths
Amenities Available Visitor Parking
Roof Type Asphalt Shingle
Porch Balcony(s)
Exposure NE
Total Parking Spaces 2
Building
Lot Description Backs on to Park/Green Space, Cul-De-Sac, No Neighbours Behind, Rectangular Lot, Views
Foundation Poured Concrete
Architectural Style 2 Storey
Level or Stories Two
Structure Type Stucco,Wood Frame,Wood Siding
Others
HOA Fee Include Amenities of HOA/Condo,Insurance,Maintenance Grounds,Professional Management,Reserve Fund Contributions,Snow Removal,Trash,Water
Restrictions Board Approval
Ownership Private
Pets Allowed Yes
Read Less



