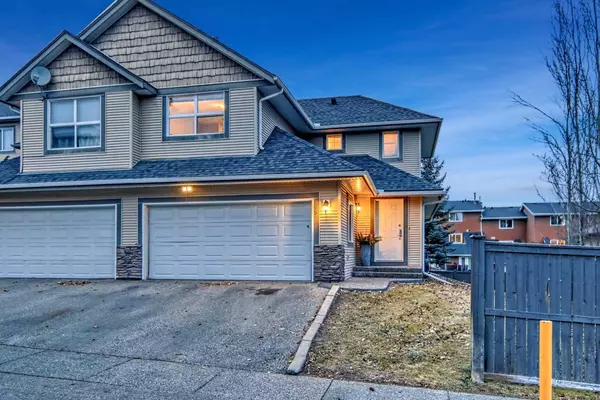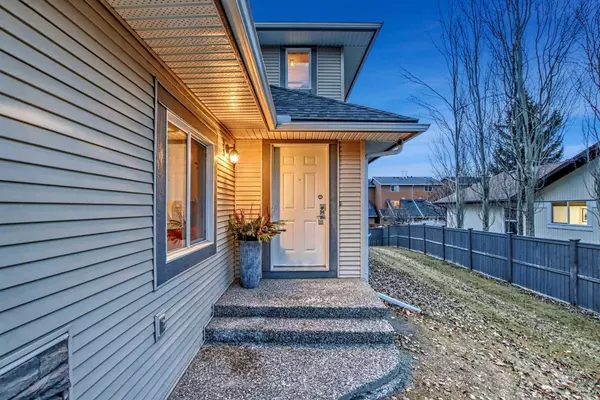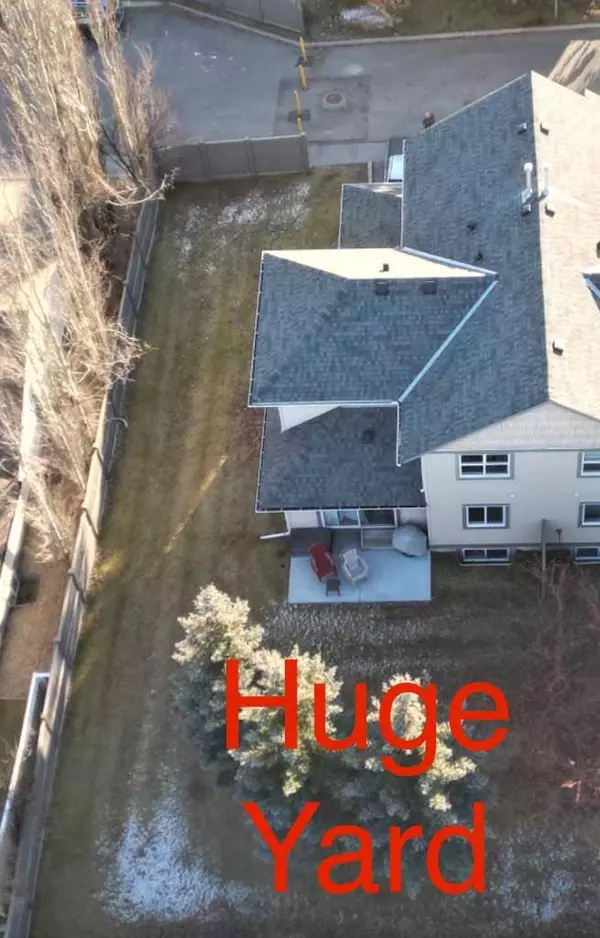For more information regarding the value of a property, please contact us for a free consultation.
75 Cedarwood LN SW Calgary, AB T2W 6J3
Want to know what your home might be worth? Contact us for a FREE valuation!

Our team is ready to help you sell your home for the highest possible price ASAP
Key Details
Sold Price $512,500
Property Type Single Family Home
Sub Type Semi Detached (Half Duplex)
Listing Status Sold
Purchase Type For Sale
Square Footage 1,326 sqft
Price per Sqft $386
Subdivision Cedarbrae
MLS® Listing ID A2096434
Sold Date 12/18/23
Style 2 Storey,Side by Side
Bedrooms 3
Full Baths 2
Half Baths 1
Condo Fees $340
Originating Board Calgary
Year Built 2004
Annual Tax Amount $2,096
Tax Year 2023
Lot Size 5,586 Sqft
Acres 0.13
Property Description
Pretty rare for these 1/2 duplexes to come up and THIS ONE IS SPECIAL. What sets this home apart? The lot size! Almost twice the lot size compared to any other unit in this whole complex which is a BARELAND COMPLEX. You own the land! Enjoy the quiet as it's the last corner unit so there's no through traffic. Incredible location sets you close to Stoney Tr., Glenmore Landing shopping, Fishcreek & Glenmore parks. 1 block to St. Cyril Elementary, 2 min drive to Cedarbrae School, 4 min drive to John Ware Junior High and 5 min drive to Costco. Condo fees are very reasonable at $340/month and the taxes are low! The home has been very well cared for with modern upgrades and an open layout you will love the moment you walk in. Attached double car garage, 3 Large bedrooms, New backsplash, Private back yard, Upgraded lighting, Quiet end unit, New Stove, Upgraded flooring, Open layout, Privacy trees in yard, backs on to lane, newer washer & dryer.
Location
Province AB
County Calgary
Area Cal Zone S
Zoning M-C1 d57
Direction S
Rooms
Other Rooms 1
Basement Full, Unfinished
Interior
Interior Features Granite Counters, No Smoking Home, Open Floorplan, Storage, Walk-In Closet(s)
Heating Forced Air, Natural Gas
Cooling None
Flooring Carpet, Ceramic Tile, Linoleum
Appliance Dishwasher, Dryer, Electric Stove, Garage Control(s), Microwave Hood Fan, Refrigerator, Washer, Window Coverings
Laundry In Basement
Exterior
Parking Features Double Garage Attached
Garage Spaces 2.0
Garage Description Double Garage Attached
Fence Fenced
Community Features Playground, Schools Nearby, Shopping Nearby, Tennis Court(s), Walking/Bike Paths
Amenities Available Fitness Center, Trash, Visitor Parking
Roof Type Asphalt Shingle
Porch Rear Porch
Lot Frontage 50.89
Exposure S
Total Parking Spaces 4
Building
Lot Description Back Lane, Back Yard, Low Maintenance Landscape, Treed
Foundation Poured Concrete
Architectural Style 2 Storey, Side by Side
Level or Stories Two
Structure Type Vinyl Siding,Wood Frame
Others
HOA Fee Include Common Area Maintenance,Insurance,Maintenance Grounds,Professional Management,Reserve Fund Contributions,Snow Removal,Trash
Restrictions Board Approval,Pets Allowed
Tax ID 83196132
Ownership Private
Pets Allowed Yes
Read Less



