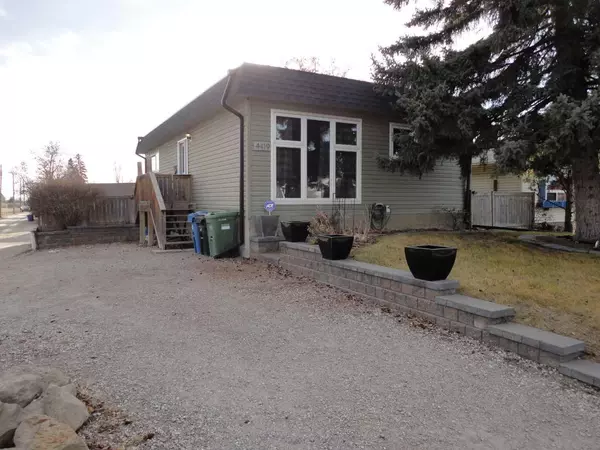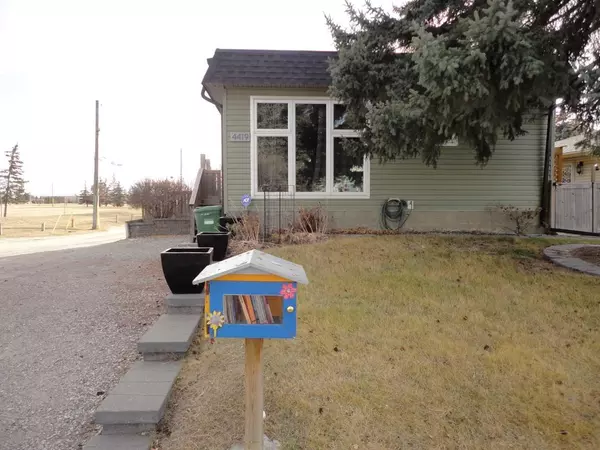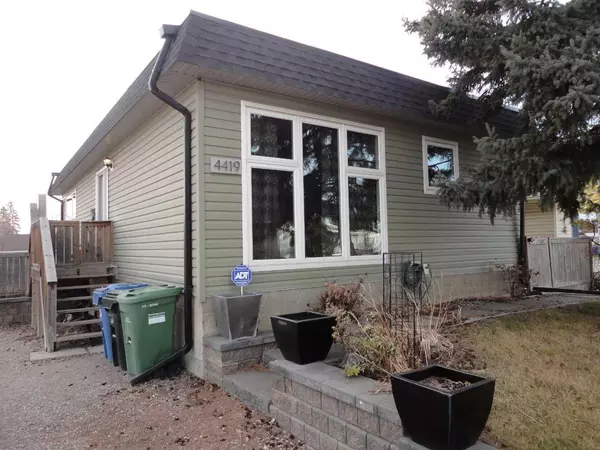For more information regarding the value of a property, please contact us for a free consultation.
4419 Marbank DR NE Calgary, AB T2A 3H8
Want to know what your home might be worth? Contact us for a FREE valuation!

Our team is ready to help you sell your home for the highest possible price ASAP
Key Details
Sold Price $433,333
Property Type Single Family Home
Sub Type Detached
Listing Status Sold
Purchase Type For Sale
Square Footage 1,031 sqft
Price per Sqft $420
Subdivision Marlborough
MLS® Listing ID A2097915
Sold Date 12/18/23
Style Bungalow
Bedrooms 3
Full Baths 1
Half Baths 1
Originating Board Calgary
Year Built 1971
Annual Tax Amount $2,415
Tax Year 2023
Lot Size 4,897 Sqft
Acres 0.11
Property Description
What a great opportunity for a nice 3 bedroom bungalow family home located literally beside an elementary school. Great floorplan with kitchen, dining and living rooms and three spacious bedrooms. The primary bedroom also has an updated two piece bath with nice ceramic tile flooring. Other recent updates to this home are newer laminate floors, most all windows and doors replaced in 2008 and there is a very convenient french door off the dining room leading to the side deck and backyard. There is so much natural daylight. Roof was last replaced in 2006, new vinyl siding in 2012 and downspouts in 2021. The lower level is unfinished and can be your blank canvas to develop exactly as you please. The sunny South back yard is massive - loads of room for any size garage and all kinds of room for the kids to play. For future garage there would be great possibilities (subject to city approvals) as the back yard sides onto two lane ways. The large side deck area has a really neat planter box work station. Off street parking for up to two cars and room enough to park two more vehicles on the road. Located very close to all major traffic routes, city transit and local shopping. Do not miss this one!
Location
Province AB
County Calgary
Area Cal Zone Ne
Zoning R-C1
Direction N
Rooms
Other Rooms 1
Basement Full, Unfinished
Interior
Interior Features Breakfast Bar, French Door, No Smoking Home, Vinyl Windows
Heating Forced Air
Cooling None
Flooring Carpet, Ceramic Tile, Laminate, Linoleum
Appliance Dishwasher, Electric Stove, Microwave, Range Hood, Refrigerator, Washer, Window Coverings
Laundry In Basement
Exterior
Parking Features Off Street, Parking Pad, Stall
Garage Description Off Street, Parking Pad, Stall
Fence Fenced
Community Features Park, Playground, Schools Nearby, Shopping Nearby, Street Lights
Roof Type Asphalt,Membrane
Porch Deck, See Remarks
Lot Frontage 49.02
Total Parking Spaces 3
Building
Lot Description Back Lane, Back Yard, Few Trees, Front Yard, Landscaped, Private, See Remarks
Foundation Poured Concrete
Architectural Style Bungalow
Level or Stories One
Structure Type Vinyl Siding
Others
Restrictions None Known
Tax ID 83225979
Ownership Private
Read Less



