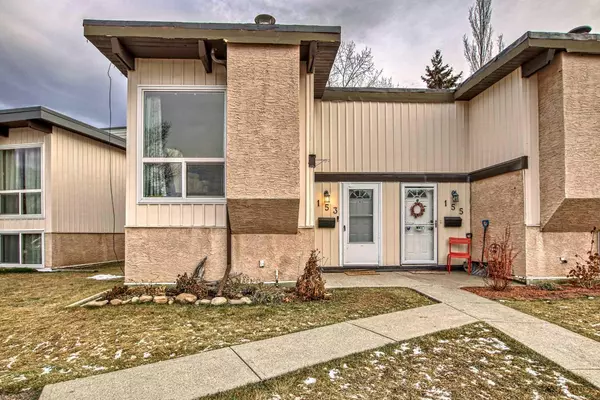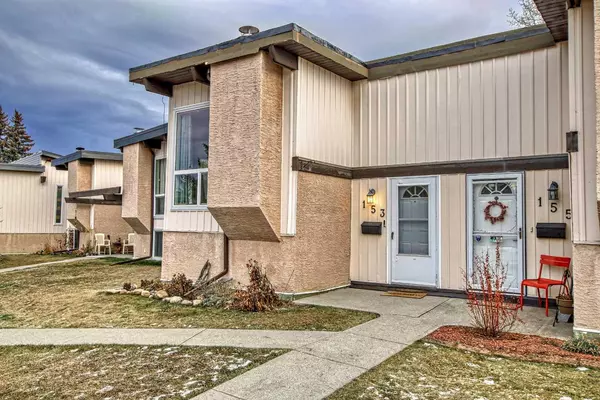For more information regarding the value of a property, please contact us for a free consultation.
153 Oaktree LN SW Calgary, AB T2V4E3
Want to know what your home might be worth? Contact us for a FREE valuation!

Our team is ready to help you sell your home for the highest possible price ASAP
Key Details
Sold Price $273,000
Property Type Single Family Home
Sub Type Semi Detached (Half Duplex)
Listing Status Sold
Purchase Type For Sale
Square Footage 470 sqft
Price per Sqft $580
Subdivision Oakridge
MLS® Listing ID A2096082
Sold Date 12/18/23
Style Bi-Level,Side by Side
Bedrooms 2
Full Baths 1
Condo Fees $537
Originating Board Calgary
Year Built 1975
Annual Tax Amount $1,186
Tax Year 2023
Property Description
Location, location, location!! Close to all amenities, parks, school, public transportation, mins to Anderson Rd. Welcome to a little piece of heaven. This Oakridge townhouse is a must to see with 835 sq ft of living area. . Walk into this bi-level and go upstairs to a large living room, dining room combination. Living room features a wood burning fireplace, vaulted cedar ceilings, and newer laminate flooring throughout the main level. Kitchen is open to the dining room. Kitchen features ample cabinetry, and a window above the sink that looks out to the east-facing back yard and green space. Dining room has a door to a large facing east-facing deck. Back yard is fully fenced and has a lower deck for BBQing. Upstairs features a 4 pce bath. Welcome to the downstairs area where there are two large bedrooms including a master with a large closet and a huge storage space. Carpet in bedrooms. The spare room is also very spacious. Laundry downstairs along with a furnace that has been replaced in the last 10 years. There are two assigned parking spaces in front of the unit. This unit is a must to see and won't last.
Location
Province AB
County Calgary
Area Cal Zone S
Zoning M-C1
Direction W
Rooms
Basement Finished, Full
Interior
Interior Features High Ceilings, Laminate Counters, Open Floorplan
Heating Forced Air, Natural Gas
Cooling None
Flooring Carpet, Laminate
Fireplaces Number 1
Fireplaces Type Brick Facing, Living Room, Wood Burning
Appliance Dryer, Electric Stove, Microwave Hood Fan, Refrigerator, Washer, Window Coverings
Laundry In Basement
Exterior
Parking Features Assigned, Stall
Garage Description Assigned, Stall
Fence Fenced
Community Features Park, Playground, Schools Nearby, Shopping Nearby, Sidewalks
Amenities Available None
Roof Type Tar/Gravel
Porch Deck, See Remarks
Exposure E
Total Parking Spaces 2
Building
Lot Description Backs on to Park/Green Space
Foundation Poured Concrete
Architectural Style Bi-Level, Side by Side
Level or Stories Bi-Level
Structure Type Metal Siding ,Stucco,Wood Frame
Others
HOA Fee Include Common Area Maintenance,Insurance,Maintenance Grounds,Parking,Professional Management,Reserve Fund Contributions,Snow Removal,Trash
Restrictions Board Approval
Tax ID 82775931
Ownership Private
Pets Allowed Restrictions
Read Less



