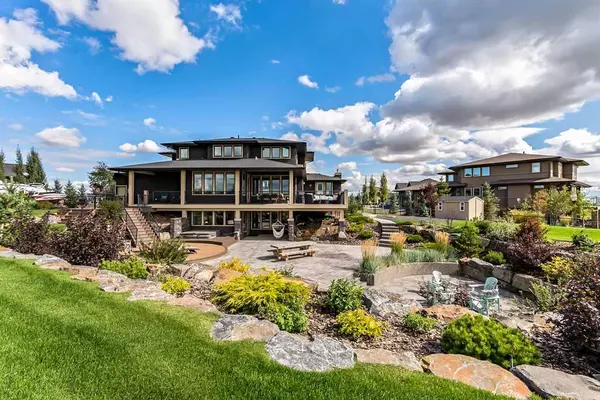For more information regarding the value of a property, please contact us for a free consultation.
312 Green Haven CT Rural Foothills County, AB T1S0L9
Want to know what your home might be worth? Contact us for a FREE valuation!

Our team is ready to help you sell your home for the highest possible price ASAP
Key Details
Sold Price $1,380,000
Property Type Single Family Home
Sub Type Detached
Listing Status Sold
Purchase Type For Sale
Square Footage 2,959 sqft
Price per Sqft $466
Subdivision Green Haven Estates
MLS® Listing ID A2095357
Sold Date 12/18/23
Style 2 Storey,Acreage with Residence
Bedrooms 5
Full Baths 3
Half Baths 1
HOA Fees $58/ann
HOA Y/N 1
Originating Board Calgary
Year Built 2014
Annual Tax Amount $7,177
Tax Year 2023
Lot Size 0.960 Acres
Acres 0.96
Property Description
Welcome to 312 Green Haven Court! Inspired by Frank Lloyd Wright style. Located in the highly coveted and exclusive Green Haven Estates just minutes east of Okotoks. Peaceful country living in a spectacular private rural setting with all the conveniences at your doorstep. This Fully Developed gorgeous Custom Built Home is situated on a private 0.96 acre fully fenced lot that features OUTSTANDING professional mature Landscaping (over 100K spent) complete with natural stone, stamped concrete, trek platform deck, a sunken entertaining area, numerous plants and trees and TWO firepit areas. This is truly a home that greets with modern luxury, elegance and is an entertainer's delight! Welcomed by a stone gate entrance, impeccable landscaping and an extra Large paved driveway all which lead you to the modern and inviting main entrance. Inside the home you will appreciate with a large entry foyer, an abundance of natural light that gleams through the abundance of Triple Pane Windows. The open concept draws you into the home to the executive central staircase, leading you to the open concept living area. A great room and gourmet kitchen offers views to the beautiful yard making this a perfect place to gather with friends and family. Kitchen boasts lots of cupboard space, an extra large granite eating bar, High-End Bridgade/ Miele appliances, coffee/wine bar, desk station and a walk through pantry leading to the mud room. The kitchen dining area is a perfect place to enjoy your morning coffee with access to the deck, and the impeccable landscaped yard. The main floor also boasts a cozy family room with an additional fireplace to watch TV that can easily be turned into an elegant formal Dining room for entertaining large groups. There is also a convenient main floor office and an oversized mud room complete with lockers. Upstair the beautiful staircase you will find a landing area leading to a large primary suite with a perfect reading nook, luxurious ensuite with dual sinks, a soaker tub and stream shower as well as walk in closets, 3 additional bedrooms with an abundance of natural light, a large laundry room and a main bath featuring dual sinks and separating pocket door which is perfect for raising children. The walkout basement is fully developed with a large Rec Room with a bar, bench seating perfect for entertaining large groups, a 5th bedroom, 3 pce bathroom and lots of storage. The Dream Garage is Oversized, Heated, with Expoxy floor and equipped with a hot/cold water sink as well as lots of natural light. Top this off with enough space to easily park 10 vehicles, RV and Boat parking all on the paved driveway, 16 Sprinkler irrigation system, a large shed , Air Conditioning and 8 man Hot Tub, wrap around upper deck, covered lower deck even a 7000 sqft level lawn area to play soccer and an off leash park near by. Walk the paths to enjoy the country living and the privacy to raise your family with room to grow! This is a forever property! Live your best life today!
Location
Province AB
County Foothills County
Zoning RC
Direction E
Rooms
Other Rooms 1
Basement Finished, Walk-Out To Grade
Interior
Interior Features Bar, Central Vacuum, Closet Organizers, Double Vanity, Granite Counters, Kitchen Island, No Smoking Home, Open Floorplan, Pantry, Skylight(s), Soaking Tub, Storage, Sump Pump(s), Tray Ceiling(s), Vinyl Windows, Walk-In Closet(s)
Heating In Floor, Forced Air, Natural Gas
Cooling Central Air
Flooring Carpet, Ceramic Tile, Hardwood
Fireplaces Number 2
Fireplaces Type Family Room, Gas, Great Room, Mantle, See Remarks
Appliance Bar Fridge, Built-In Refrigerator, Dishwasher, Dryer, Garage Control(s), Gas Stove, Range Hood, Washer, Window Coverings, Wine Refrigerator
Laundry Laundry Room, Upper Level
Exterior
Parking Features Garage Door Opener, Garage Faces Side, Heated Garage, Insulated, Oversized, Paved, See Remarks, Triple Garage Attached
Garage Spaces 3.0
Garage Description Garage Door Opener, Garage Faces Side, Heated Garage, Insulated, Oversized, Paved, See Remarks, Triple Garage Attached
Fence Fenced
Community Features Schools Nearby, Shopping Nearby, Walking/Bike Paths
Amenities Available Other
Roof Type Asphalt Shingle
Porch Deck, Patio, See Remarks, Wrap Around
Lot Frontage 122.71
Total Parking Spaces 10
Building
Lot Description Back Yard, Cul-De-Sac, Few Trees, Front Yard, Landscaped, Underground Sprinklers, Rectangular Lot
Foundation Poured Concrete
Architectural Style 2 Storey, Acreage with Residence
Level or Stories Two
Structure Type Brick,Stucco
Others
Restrictions Easement Registered On Title,Restrictive Covenant,Restrictive Covenant-Building Design/Size,Utility Right Of Way
Tax ID 83989653
Ownership Private
Read Less



