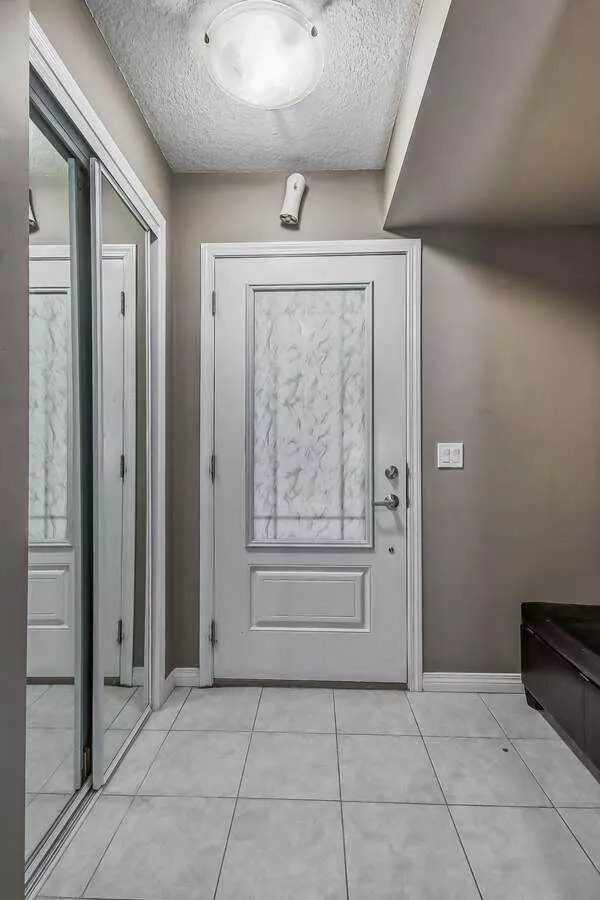For more information regarding the value of a property, please contact us for a free consultation.
167 Cityscape CT NE Calgary, AB T3N 0W5
Want to know what your home might be worth? Contact us for a FREE valuation!

Our team is ready to help you sell your home for the highest possible price ASAP
Key Details
Sold Price $380,000
Property Type Townhouse
Sub Type Row/Townhouse
Listing Status Sold
Purchase Type For Sale
Square Footage 1,174 sqft
Price per Sqft $323
Subdivision Cityscape
MLS® Listing ID A2095413
Sold Date 12/18/23
Style 3 Storey
Bedrooms 2
Full Baths 2
Half Baths 1
Condo Fees $213
Originating Board Central Alberta
Year Built 2017
Annual Tax Amount $1,925
Tax Year 2023
Lot Size 929 Sqft
Acres 0.02
Property Description
For additional information, please click on Brochure button below.
Welcome to this beautiful, spacious & bright townhouse. Built in late 2017, moved in 2018, this original owners house features two bedrooms and 2.5 bath. Enjoy your barbeque in summer on nice west facing balcony. Large window in kitchen and bedrooms provide ample sunlight. First floor has a beautiful upgraded kitchen, with quartz countertops and built in stainless steel appliances. Spacious living area, dining area with access to balcony and a half bath completes this floor. Top floor has two good sized bedrooms with two full washrooms and conveniently located laundry. Attached single car garage parking along with another parking on the driveway is available. Family-friendly neighborhood location is unbeatable with bus stop within the walking distance; day care, schools, shopping amenities all within minutes. Parks, pathways, green space to enjoy within a stones throw distance. Monthly condo fee $213.00.
Location
Province AB
County Calgary
Area Cal Zone Ne
Zoning RC1
Direction W
Rooms
Other Rooms 1
Basement None
Interior
Interior Features No Animal Home, No Smoking Home, Walk-In Closet(s)
Heating Forced Air, Natural Gas
Cooling None
Flooring Carpet, Vinyl
Appliance Built-In Oven, Dishwasher, Dryer, Electric Stove, Garage Control(s), Refrigerator, Washer, Window Coverings
Laundry In Unit, Upper Level
Exterior
Parking Features Parking Pad, Single Garage Attached
Garage Spaces 1.0
Garage Description Parking Pad, Single Garage Attached
Fence None
Community Features Park, Playground, Shopping Nearby, Sidewalks, Street Lights
Amenities Available None
Roof Type Shingle
Porch Balcony(s)
Lot Frontage 20.99
Exposure W
Total Parking Spaces 2
Building
Lot Description Rectangular Lot
Story 3
Foundation Poured Concrete
Architectural Style 3 Storey
Level or Stories Three Or More
Structure Type Wood Frame
Others
HOA Fee Include Common Area Maintenance,Insurance,Reserve Fund Contributions
Restrictions Utility Right Of Way
Tax ID 83113579
Ownership Private
Pets Allowed Yes
Read Less



