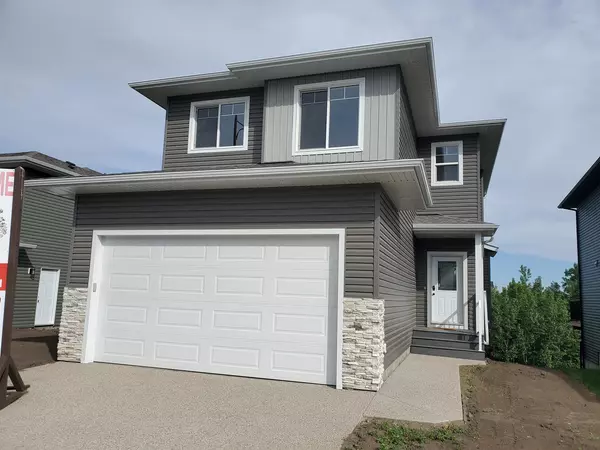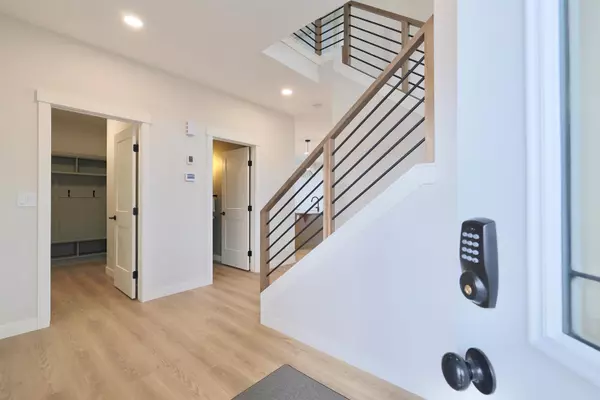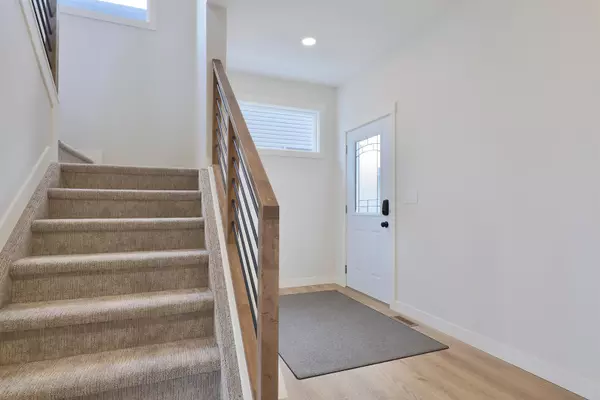For more information regarding the value of a property, please contact us for a free consultation.
5204 36 AVE Camrose, AB T4V 5J2
Want to know what your home might be worth? Contact us for a FREE valuation!

Our team is ready to help you sell your home for the highest possible price ASAP
Key Details
Sold Price $638,000
Property Type Single Family Home
Sub Type Detached
Listing Status Sold
Purchase Type For Sale
Square Footage 2,059 sqft
Price per Sqft $309
Subdivision Creekview
MLS® Listing ID A2069919
Sold Date 12/18/23
Style 2 Storey
Bedrooms 3
Full Baths 2
Half Baths 1
Originating Board Central Alberta
Year Built 2022
Annual Tax Amount $5,554
Tax Year 2023
Lot Size 4,951 Sqft
Acres 0.11
Property Description
Beautiful, BRAND NEW Home, ready for you to Move-In! And this is one of the last available WALK-OUT homes in Camrose at the moment, with a view of the Stoney Creek VALLEY! So many things to love about this home ... spacious front and back entries, open floor plan, sleek gas fireplace in the living room plus B.I. shelving just to start. For the chefs in the family, meal-prep is enjoyable with this handy island, quartz countertops, ample cabinetry plus the most amazing butlers PANTRY! Whether you're BBQing or just relaxing after a long day, the maintenance-free covered deck will be the perfect hang out spot. The upper level offers a family room, 2 good-sized bedrooms, the main washroom ... and the primary bedroom suite which will be a treat to retire to each night. It has a 5 pc. ensuite (quartz counter, custom shower, big soaker tub and double sinks), HUGE walk-in-closet, the laundry room attached AND one of the best features ... a private deck to enjoy the best valley views! There are 9' ceilings on both the main and upper level, making your living space feel extra spacious. The walk-out basement is unfinished but ready for development if you so choose. Creekview is "family friendly" with a playground, elementary school close by at highly rated Jack Stuart School, miles of trails for biking and walking, off-leash dog area close by (summer), and in the winter, cross-country ski trails right outside your back door. p.s. The developer provides a chain link fence along the back of the yard. The list price includes GST.
Location
Province AB
County Camrose
Zoning R1
Direction S
Rooms
Other Rooms 1
Basement Full, Unfinished
Interior
Interior Features Built-in Features, Kitchen Island, No Animal Home, No Smoking Home, Open Floorplan, Sump Pump(s), Tray Ceiling(s), Walk-In Closet(s)
Heating Fireplace(s), Forced Air, Natural Gas
Cooling None
Flooring Carpet, Laminate, Vinyl
Fireplaces Number 1
Fireplaces Type Gas, Living Room
Appliance None
Laundry Upper Level
Exterior
Parking Features Double Garage Attached
Garage Spaces 2.0
Garage Description Double Garage Attached
Fence None
Community Features Park, Playground, Sidewalks, Street Lights
Roof Type Asphalt Shingle
Porch Balcony(s), Deck
Lot Frontage 147.65
Total Parking Spaces 2
Building
Lot Description Back Yard, Backs on to Park/Green Space
Foundation Poured Concrete
Architectural Style 2 Storey
Level or Stories Two
Structure Type Vinyl Siding,Wood Frame
New Construction 1
Others
Restrictions Restrictive Covenant-Building Design/Size,Utility Right Of Way
Tax ID 83621809
Ownership Private
Read Less



