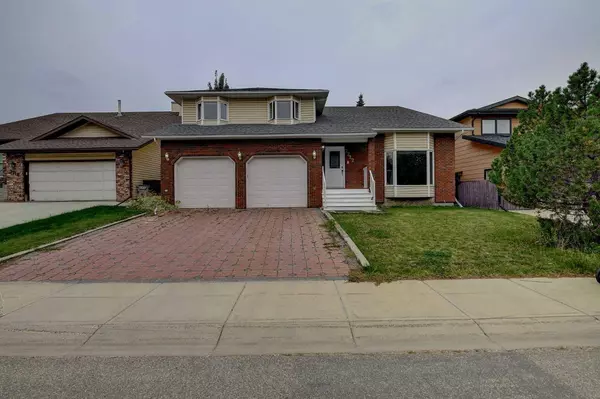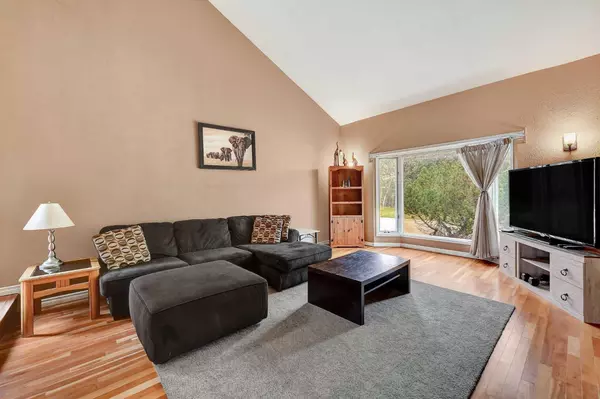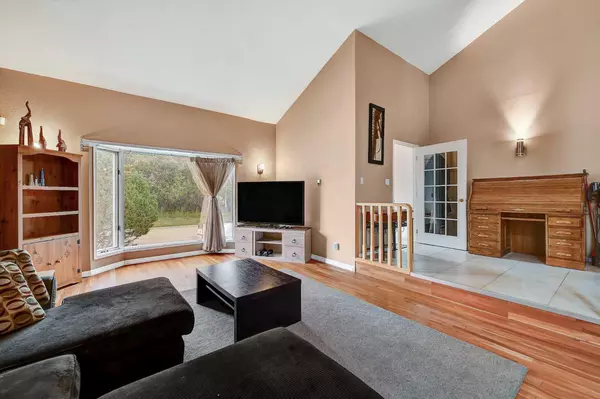For more information regarding the value of a property, please contact us for a free consultation.
7722 102 ST Grande Prairie, AB T8W 1Y3
Want to know what your home might be worth? Contact us for a FREE valuation!

Our team is ready to help you sell your home for the highest possible price ASAP
Key Details
Sold Price $420,000
Property Type Single Family Home
Sub Type Detached
Listing Status Sold
Purchase Type For Sale
Square Footage 2,860 sqft
Price per Sqft $146
Subdivision Mission Heights
MLS® Listing ID A2078726
Sold Date 12/18/23
Style 2 Storey
Bedrooms 5
Full Baths 4
Originating Board Grande Prairie
Year Built 1988
Annual Tax Amount $5,865
Tax Year 2023
Lot Size 6,360 Sqft
Acres 0.15
Property Description
Nestled on a serene and quiet street, this remarkable character home is a rare gem in the world of real estate. This thoughtfully laid out 2860sqft home is offering 5 bedrooms plus den all on the second floor. From the moment you approach the home you'll be greeted by its grand entrance, setting the stage for the elegance and charm that lies within. As you step inside, the vaulted ceilings in the living room immediately capture your attention, creating an open and inviting atmosphere. The natural light pours in through large windows, highlighting the rich hardwood floors that grace this inviting space. This room effortlessly flows into the first formal dining room, perfect for hosting memorable gatherings and special occasions. The heart of the home, the kitchen, boasts solid surface countertops that provide both durability and style. Abundant cabinets offer ample storage space for all your culinary needs. The second dining area adjacent to the kitchen opens onto a back deck, creating a delightful space for enjoying the tranquility of the outdoors. A welcoming second family room beckons with its gas fireplace, offering a cozy retreat for relaxation and entertainment. Convenience is key on the main level, with a dedicated laundry room and a well-appointed half bath. Ascending the graceful staircase, a beautiful catwalk opens to the family dining area, creating a sense of connection between spaces. Upstairs, you'll discover five generously sized bedrooms, each offering its own unique charm and character. The den provides a versatile space for a home office, library, or playroom, catering to your specific needs. The master suite is a haven of comfort, featuring a generous ensuite bathroom and his/her closets that dreams are made of. With plenty of space for relaxation and rejuvenation, the master bedroom becomes your private retreat within this exceptional home. Venturing downstairs to the basement, you'll find a large rec room that offers endless possibilities for entertainment and recreation. An additional craft or office room provides a dedicated space for your creative endeavors or work-from-home needs. A full bathroom adds convenience to this level, and there's no shortage of storage space, ensuring that everything has its place. The double car garage provides secure parking and additional storage.
Location
Province AB
County Grande Prairie
Zoning RG
Direction E
Rooms
Other Rooms 1
Basement Finished, Full
Interior
Interior Features Built-in Features, High Ceilings, Jetted Tub, Open Floorplan, See Remarks, Vinyl Windows, Walk-In Closet(s)
Heating Hot Water
Cooling None
Flooring Carpet, Ceramic Tile, Hardwood
Fireplaces Number 1
Fireplaces Type Family Room, Gas, See Remarks
Appliance Built-In Oven, Dishwasher, Garage Control(s), Microwave, Refrigerator, Stove(s), Washer/Dryer, Window Coverings
Laundry Main Level
Exterior
Parking Features Double Garage Attached
Garage Spaces 2.0
Garage Description Double Garage Attached
Fence Fenced
Community Features Schools Nearby, Shopping Nearby, Sidewalks, Street Lights, Walking/Bike Paths
Roof Type Asphalt Shingle
Porch Deck, Front Porch
Lot Frontage 55.5
Total Parking Spaces 4
Building
Lot Description Back Yard, City Lot, Few Trees, Front Yard, Lawn, Low Maintenance Landscape, Landscaped, See Remarks
Foundation Poured Concrete
Architectural Style 2 Storey
Level or Stories Two
Structure Type Brick,See Remarks,Vinyl Siding
Others
Restrictions None Known
Tax ID 83539053
Ownership Joint Venture
Read Less



