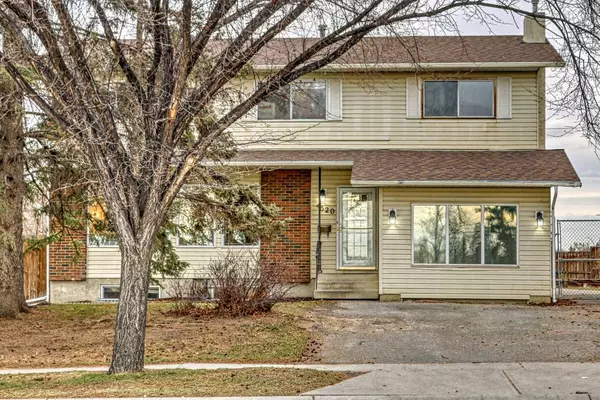For more information regarding the value of a property, please contact us for a free consultation.
4520 26 AVE NE Calgary, AB T1Y3C8
Want to know what your home might be worth? Contact us for a FREE valuation!

Our team is ready to help you sell your home for the highest possible price ASAP
Key Details
Sold Price $654,000
Property Type Single Family Home
Sub Type Detached
Listing Status Sold
Purchase Type For Sale
Square Footage 2,036 sqft
Price per Sqft $321
Subdivision Rundle
MLS® Listing ID A2093685
Sold Date 12/17/23
Style 2 Storey
Bedrooms 8
Full Baths 3
Half Baths 1
Originating Board Calgary
Year Built 1977
Annual Tax Amount $3,236
Tax Year 2023
Lot Size 840 Sqft
Acres 0.02
Property Description
This home boasts 6 bedrooms, 4 bathrooms, and a basement suite with 2 more bedrooms! Truly an investor's dream or for a large growing family. The main floor has a spacious living room with four large south facing windows that let in a ton of natural light. The open concept dining area and kitchen with island provide lots of room and make it ideal for hosting. There is a separate entrance on the main floor and a massive flex room area that can be used as a bedroom or office space. Upstairs you will find 5 bedrooms and 2 bathrooms. The illegal basement suite has a living area, 2 bedrooms, and a 4 piece bathroom. Outside you will find a large heated detached double garage and big yard. This home is conveniently located close to a school, a large park, playgrounds, shopping, hospital, and LRT station. Book a showing now because this home will be gone fast!
Location
Province AB
County Calgary
Area Cal Zone Ne
Zoning R-C1
Direction S
Rooms
Other Rooms 1
Basement Finished, Full
Interior
Interior Features No Animal Home, No Smoking Home, Separate Entrance
Heating Forced Air, Natural Gas
Cooling None
Flooring Carpet, Ceramic Tile, Hardwood
Appliance Dishwasher, Dryer, Electric Stove, Microwave, Refrigerator, Washer
Laundry None
Exterior
Parking Features Double Garage Detached, Driveway, Parking Pad
Garage Spaces 2.0
Garage Description Double Garage Detached, Driveway, Parking Pad
Fence Fenced
Community Features Park, Playground, Schools Nearby, Shopping Nearby, Walking/Bike Paths
Roof Type Asphalt Shingle
Porch None
Lot Frontage 120.0
Total Parking Spaces 5
Building
Lot Description Back Yard, See Remarks
Foundation Poured Concrete
Architectural Style 2 Storey
Level or Stories Two
Structure Type Vinyl Siding
Others
Restrictions None Known
Ownership Private
Read Less



