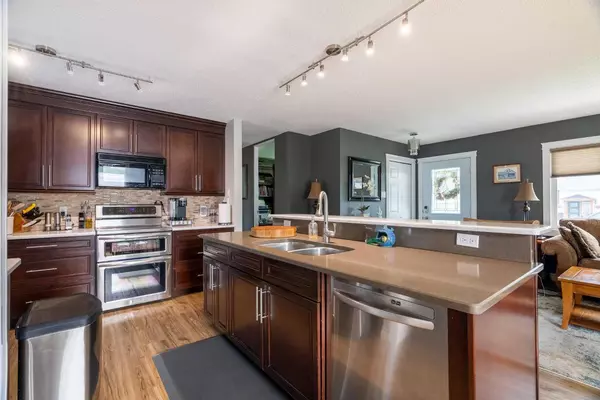For more information regarding the value of a property, please contact us for a free consultation.
103 Hill DR Fort Mcmurray, AB T9H 2B4
Want to know what your home might be worth? Contact us for a FREE valuation!

Our team is ready to help you sell your home for the highest possible price ASAP
Key Details
Sold Price $430,000
Property Type Single Family Home
Sub Type Detached
Listing Status Sold
Purchase Type For Sale
Square Footage 1,230 sqft
Price per Sqft $349
Subdivision Downtown
MLS® Listing ID A2095701
Sold Date 12/17/23
Style Bungalow
Bedrooms 4
Full Baths 2
Originating Board Fort McMurray
Year Built 1974
Annual Tax Amount $1,889
Tax Year 2023
Lot Size 5,929 Sqft
Acres 0.14
Property Description
WELCOME TO 103 HILL DRIVE, TOTALLY RENOVATED TOP TO BOTTOM. This home is JUST LIKE NEW CONDITION. Let's list what is NEW, FURNACE, 75 GALLON HOTWATER TANK, NEW PLUMBING, NEW DUCTING, NEW ELECTRICAL, NEW SHINGLES (garage 3 years ago, home 6 years ago), NEW FLOORING, NEW LED LIGHTING THROUGHOUT, NEW BLACK BLINDS, NEW CENTRAL A/C, WATER SOFTNER. NEW GAS HEATER IN THE MUDROOM, ALL NEW BATHROOMS, UPDATED KITCHEN, REDESIGNED BASEMENT WITH BUILT IN SPEAKERS, NEW GAS FIREPLACE AND MORE, all in the past 3 years. This move in ready home begins with a large fully fenced and landscaped yard featuring LOTS OF PARKING, DETACHED DOUBLE HEATED GARAGE, LARGE DECK WITH PRIVACY SCREEN, 12X16 SHED WITH 10FT CEILINGS, HOSE BIBS WITH BOTH HOT & COLD. Step inside this open concept home with front living room with LUXURY VINYL PLANK FLOORS, THEN THE RENOVATED KITCHEN THAT FEATURES QUARTZ COUNTER TOPS, CUSTOM CABINETS THAT GO TO THE CEILING, STONE BACK SPLASH, GARBUATOR, LARGE ISLAND AND EAT UP BREAKFAST BAR AND STAINLESS APPLIANCES. This main level features an addition at the back of the home, that is a large mudroom with closets and direct access to your yard. The main level is complete with 3 bedrooms, and a fully renovated 4 pc bathroom featuring a tile surround and tile floors. The fully developed basement was stripped down to concrete and stubs in 2020 and totally redesigned and finished. This space features a family room with gas fireplace with stone feature wall, pot lighting, built in speakers. The Sellers have made their Primary bedroom in this lower level. This bedroom will be your oasis with your dream WALK IN CLOSET WITH ALL THE BUILT IN CABINETS AND ORGANIZERS, ALONG WITH A FULL 4 PC ENSUITE FETURING A LARGE SOAKER TUB, TILE FLOORS AND MORE. This lower level is also complete with a laundry room that offers cabinets for all your storage needs. This home has too many features mentioned all here, and is perfectly located close to Parks, MacDonald Island, the Clearwater River and on a street where the neighbors are fabulous and will be missed by the Sellers. Call today for your personal tour.
Location
Province AB
County Wood Buffalo
Area Fm Southeast
Zoning SCL1
Direction NE
Rooms
Basement Separate/Exterior Entry, Finished, Full
Interior
Interior Features Built-in Features, Closet Organizers, Crown Molding, Kitchen Island, No Animal Home, No Smoking Home, Open Floorplan, Pantry, Primary Downstairs, Quartz Counters, Soaking Tub, Vinyl Windows, Walk-In Closet(s)
Heating Forced Air, Natural Gas
Cooling Central Air
Flooring Carpet, Vinyl, Vinyl Plank
Fireplaces Number 1
Fireplaces Type Family Room, Gas, Stone
Appliance Central Air Conditioner, Dishwasher, Garburator, Microwave, Refrigerator, Washer/Dryer, Window Coverings
Laundry In Basement
Exterior
Parking Features Double Garage Detached, Heated Garage, Insulated
Garage Spaces 2.0
Garage Description Double Garage Detached, Heated Garage, Insulated
Fence Fenced
Community Features Park, Playground, Schools Nearby, Shopping Nearby, Sidewalks, Street Lights, Walking/Bike Paths
Utilities Available Cable Connected, Electricity Connected, Natural Gas Connected, See Remarks, Sewer Connected, Water Connected
Roof Type Asphalt Shingle
Porch Deck
Lot Frontage 59.94
Total Parking Spaces 6
Building
Lot Description Back Yard, Fruit Trees/Shrub(s), Gazebo, Front Yard, Landscaped
Foundation Poured Concrete
Sewer Public Sewer
Water Public
Architectural Style Bungalow
Level or Stories One
Structure Type Vinyl Siding
Others
Restrictions None Known
Tax ID 83274189
Ownership Private
Read Less



