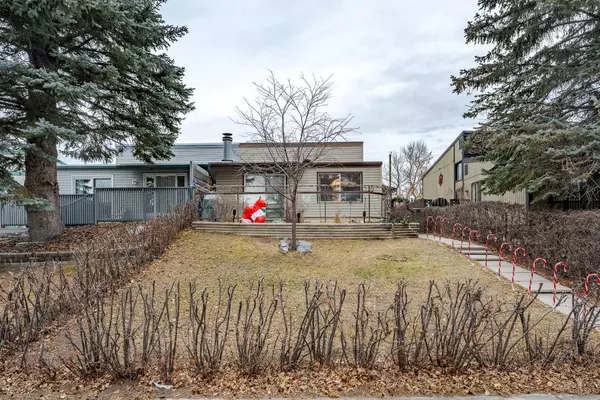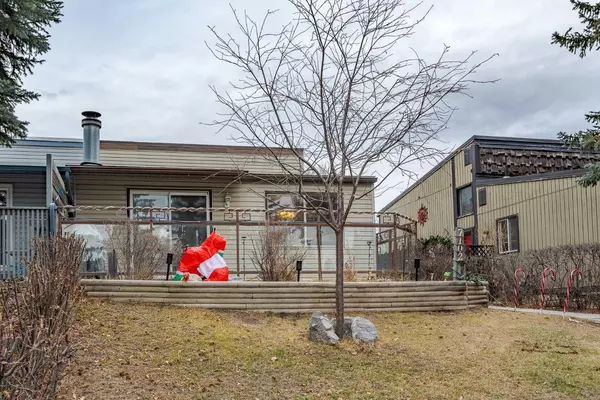For more information regarding the value of a property, please contact us for a free consultation.
7102 54 AVE NW Calgary, AB T3b 4c3
Want to know what your home might be worth? Contact us for a FREE valuation!

Our team is ready to help you sell your home for the highest possible price ASAP
Key Details
Sold Price $455,000
Property Type Single Family Home
Sub Type Semi Detached (Half Duplex)
Listing Status Sold
Purchase Type For Sale
Square Footage 909 sqft
Price per Sqft $500
Subdivision Silver Springs
MLS® Listing ID A2096603
Sold Date 12/16/23
Style 4 Level Split,Side by Side
Bedrooms 4
Full Baths 2
Originating Board Calgary
Year Built 1974
Annual Tax Amount $2,582
Tax Year 2023
Lot Size 3,519 Sqft
Acres 0.08
Property Description
PRICED TO SELL FAST! Four bedrooms and 2 full bathrooms, oversized, double detached garage and a large, sunny deck out front are just a few of the great reasons to buy this half duplex. Silver Springs is a sought after northwest community. INCREDIBLE LOCATION!!!! Walk just half a block and enjoy hiking, running and biking in the ravine. Close to the Outdoor Pool, Community Centre, Shopping Centre and three schools near by. Lots of space in this home. Two bedrooms upstairs with its own full bathroom. On the main floor you have the kitchen and living room and eating area. Nice patio doors to a very large deck which gets all the south sun. Wood burning fireplace is the focal point of the living room. In the lower level you have two more bedrooms and another full bathroom. On the fourth level you have the laundry area, storage, furnace room and a large family room. Great rental property or first time purchase. Long term tenants would love to stay if a new landlord would like to purchase this property. Newer shingles on both the house and the garage. Interior needs upgrading but is priced accordingly. Call your favorite realtor today and book quickly.
Location
Province AB
County Calgary
Area Cal Zone Nw
Zoning R-C2
Direction S
Rooms
Basement Finished, Full
Interior
Interior Features No Animal Home
Heating Forced Air, Natural Gas
Cooling None
Flooring Carpet, Laminate
Fireplaces Number 1
Fireplaces Type Brick Facing, Living Room, Wood Burning
Appliance Dishwasher, Dryer, Electric Stove, Refrigerator, Washer
Laundry In Basement
Exterior
Parking Features Double Garage Detached, Oversized
Garage Spaces 2.0
Garage Description Double Garage Detached, Oversized
Fence Cross Fenced, Fenced
Community Features Playground, Pool, Schools Nearby, Shopping Nearby, Walking/Bike Paths
Roof Type Asphalt Shingle
Porch Front Porch
Lot Frontage 32.02
Exposure S
Total Parking Spaces 2
Building
Lot Description Back Lane, Rectangular Lot
Foundation Poured Concrete
Architectural Style 4 Level Split, Side by Side
Level or Stories 4 Level Split
Structure Type Vinyl Siding,Wood Frame
Others
Restrictions None Known
Tax ID 82936356
Ownership Private
Read Less
GET MORE INFORMATION




