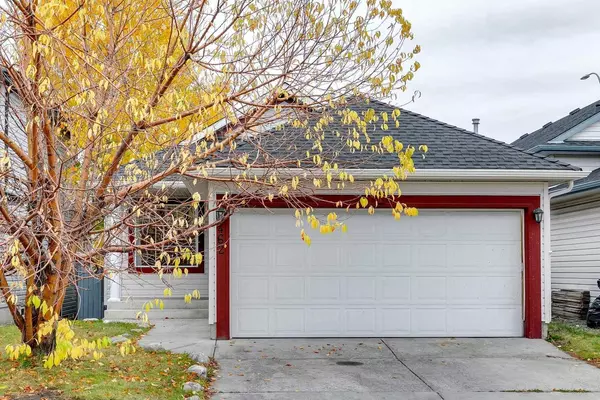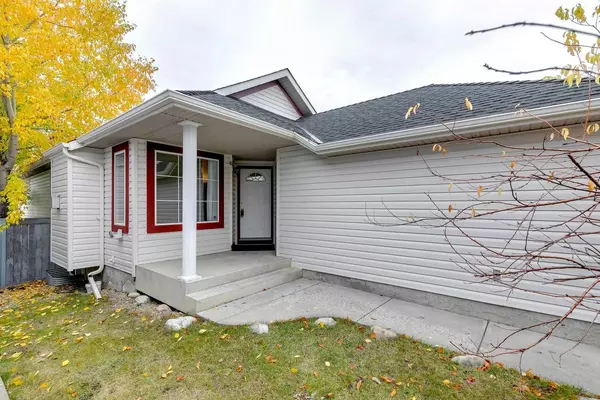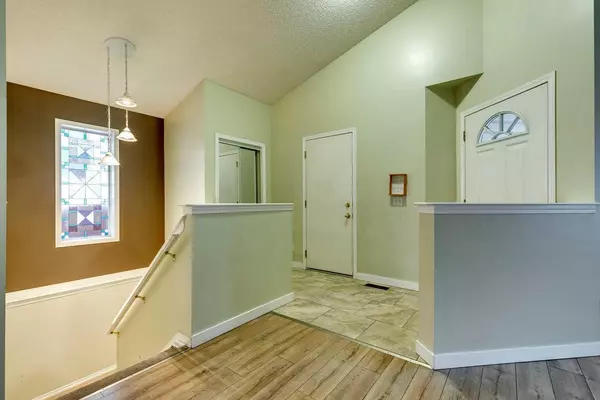For more information regarding the value of a property, please contact us for a free consultation.
462 Millrise SQ SW Calgary, AB T2Y 4C1
Want to know what your home might be worth? Contact us for a FREE valuation!

Our team is ready to help you sell your home for the highest possible price ASAP
Key Details
Sold Price $525,000
Property Type Single Family Home
Sub Type Detached
Listing Status Sold
Purchase Type For Sale
Square Footage 1,067 sqft
Price per Sqft $492
Subdivision Millrise
MLS® Listing ID A2085842
Sold Date 12/16/23
Style Bungalow
Bedrooms 3
Full Baths 2
Originating Board Calgary
Year Built 2001
Annual Tax Amount $3,302
Tax Year 2023
Lot Size 3,971 Sqft
Acres 0.09
Property Description
This impeccably crafted 2+1 bedroom bungalow exudes pride of ownership, offering over 2000 sqft of meticulously designed living space. The main floor features soaring vaulted ceilings complemented with rich, newer laminate floors, a warm gas fireplace, a tiled foyer and kitchen area, an inviting oak kitchen, a spacious master bedroom, and an additional generous bedroom. The professionally finished basement provides a generously sized recreational room featuring laminate floors and surround sound, a welcoming guest room adorned with oversized windows, and a 4-piece bathroom features a Jacuzzi tub. The large west-facing rear yard showcases both an upper deck and a lower patio, ideal for outdoor enjoyment. Conveniently positioned in proximity to playgrounds, schools, shopping centers, public transit, and just a short distance from the LRT station. This home effortlessly blends luxury and convenience. Additionally, the roof is less than ten years old, and all sidings have been replaced last year, ensuring peace of mind for the future.
Location
Province AB
County Calgary
Area Cal Zone S
Zoning R-C1N
Direction E
Rooms
Basement Finished, Full
Interior
Interior Features High Ceilings
Heating Forced Air
Cooling None
Flooring Carpet, Ceramic Tile, Laminate
Fireplaces Number 1
Fireplaces Type Gas
Appliance Dishwasher, Dryer, Electric Range, Garage Control(s), Washer, Window Coverings
Laundry In Basement
Exterior
Parking Features Double Garage Attached
Garage Spaces 2.0
Garage Description Double Garage Attached
Fence Fenced
Community Features Park, Playground, Schools Nearby, Shopping Nearby, Sidewalks, Street Lights
Roof Type Asphalt Shingle
Porch Deck
Lot Frontage 34.12
Total Parking Spaces 4
Building
Lot Description Back Yard, Lawn, Level
Foundation Poured Concrete
Architectural Style Bungalow
Level or Stories One
Structure Type Brick,Vinyl Siding,Wood Frame
Others
Restrictions Utility Right Of Way
Tax ID 82857815
Ownership Private
Read Less



