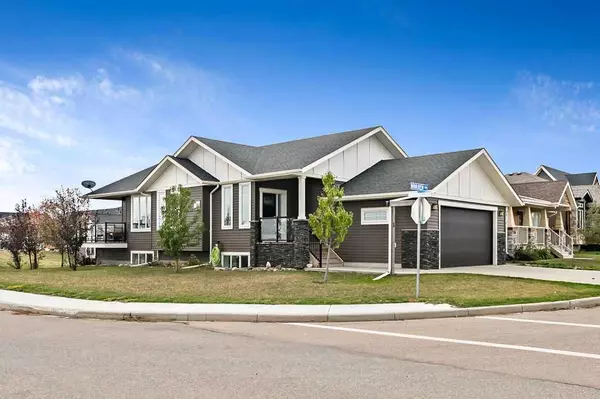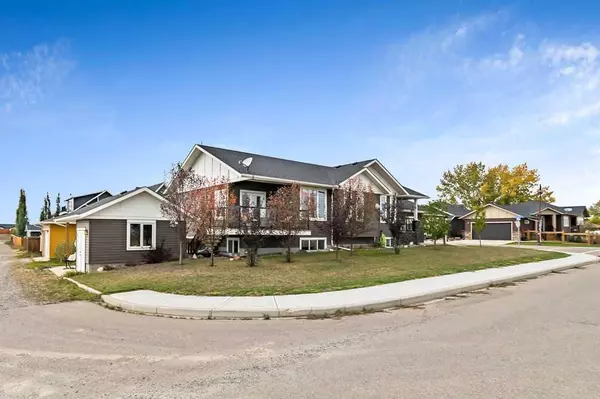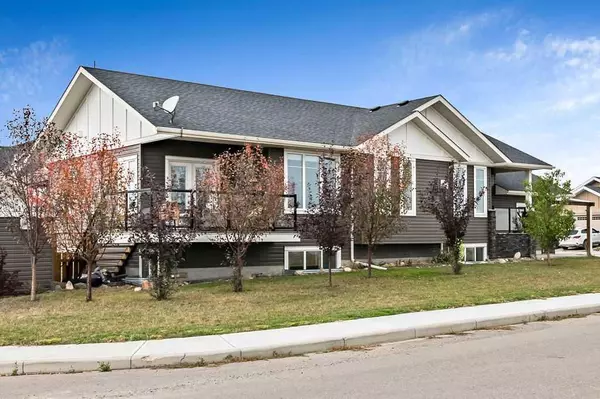For more information regarding the value of a property, please contact us for a free consultation.
1 Houlden PL Cayley, AB T0L 0P0
Want to know what your home might be worth? Contact us for a FREE valuation!

Our team is ready to help you sell your home for the highest possible price ASAP
Key Details
Sold Price $492,900
Property Type Single Family Home
Sub Type Detached
Listing Status Sold
Purchase Type For Sale
Square Footage 1,254 sqft
Price per Sqft $393
MLS® Listing ID A2083583
Sold Date 12/15/23
Style Bungalow
Bedrooms 4
Full Baths 3
Originating Board Calgary
Year Built 2014
Annual Tax Amount $2,666
Tax Year 2023
Lot Size 5,188 Sqft
Acres 0.12
Lot Dimensions 34.6' X 113.52
Property Description
Situated on a quiet cul de sac overlooking the countryside in the community of Cayley, 10 minutes south of High River this well maintained, bright bungalow could ‘tick' all the boxes on your wish list! The home was built in 2014, features over 2500 sq feet of modern living space, custom finishings with large windows to the east to capture views. You enter from the front porch to a good size entry with large coat closet and then into the main floor great room with corner stone faced fireplace in the living area, room for a dining table leading to the cook's kitchen with attractive white cabinetry, plenty of drawers, corner pantry and island with space for stools. The low maintenance deck for relaxing and BBQing (with natural gas hookup) is through the garden doors from the kitchen. The master bedroom with 4 piece ensuite & walk in closet is very restful and there is a 2nd bedroom on the main with a 4 piece main bath adjoining through a cheater door. Down the attractive staircase, the lower level is bright with sunshine windows to let in plenty of natural light and warm and cozy with in-floor hot water heat throughout the basement . A large recreation room is airy and open – waiting to be furnished and used for your style of living. The laundry room is well lit with a sink & storage, there are 2 good size bedrooms for family or guests and another full 4 piece bath. The attached garage is insulated & drywalled, plumbed for gas and the inside measurements are 21' wide x 23' long. A Super Bonus feature of this property is the 10 X 14' Workshop/Studio, which is fully insulated & drywalled, has a large window for natural light, is heated with a natural gas heater and awaits your projects! The workshop is located under the same roof as the convenient carport/patio accessed from the lane. The yard is low maintenance landscaping on the west side and spring flowering trees, lawn & perennial plantings on the east side. Easy care laminate flooring throughout, matching cabinetry & countertops throughout, 9' ceilings on the main floor, 8' lower level and low maintenance exterior. It's all done for you, move in ready!
Location
Province AB
County Foothills County
Zoning HR
Direction N
Rooms
Other Rooms 1
Basement Finished, Full
Interior
Interior Features No Smoking Home, Pantry
Heating In Floor, Forced Air, Natural Gas
Cooling None
Flooring Laminate, Tile
Fireplaces Number 1
Fireplaces Type Blower Fan, Gas
Appliance Dishwasher, Dryer, Electric Stove, Garage Control(s), Microwave, Range Hood, Refrigerator, Washer, Window Coverings
Laundry In Basement
Exterior
Parking Features Carport, Double Garage Attached, Driveway
Garage Spaces 2.0
Carport Spaces 1
Garage Description Carport, Double Garage Attached, Driveway
Fence None
Community Features Street Lights
Roof Type Asphalt Shingle
Porch Deck
Lot Frontage 45.61
Total Parking Spaces 5
Building
Lot Description Back Lane, Cul-De-Sac
Foundation Poured Concrete
Architectural Style Bungalow
Level or Stories One
Structure Type Stone,Vinyl Siding
Others
Restrictions Architectural Guidelines
Tax ID 83989971
Ownership Private
Read Less



