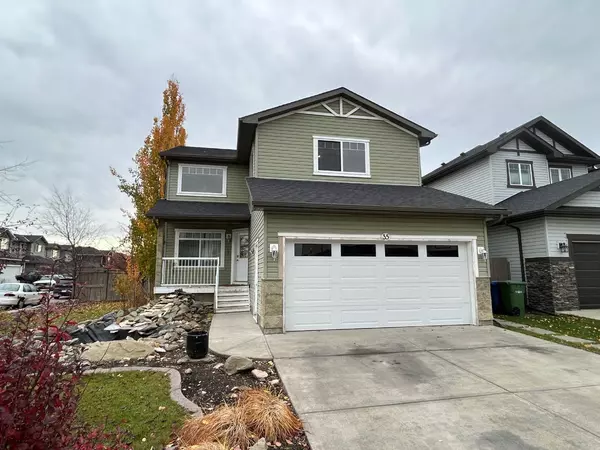For more information regarding the value of a property, please contact us for a free consultation.
35 Canals CIR SW Airdrie, AB T4B 2Z7
Want to know what your home might be worth? Contact us for a FREE valuation!

Our team is ready to help you sell your home for the highest possible price ASAP
Key Details
Sold Price $695,000
Property Type Single Family Home
Sub Type Detached
Listing Status Sold
Purchase Type For Sale
Square Footage 2,182 sqft
Price per Sqft $318
Subdivision Canals
MLS® Listing ID A2088154
Sold Date 12/15/23
Style 2 Storey
Bedrooms 7
Full Baths 3
Half Baths 1
Originating Board Calgary
Year Built 2005
Annual Tax Amount $3,690
Tax Year 2023
Lot Size 5,930 Sqft
Acres 0.14
Property Description
WOW 7 BEDROOMS! Seeking Abundant Space? This 2-story Airdrie residence has been thoughtfully designed to cater to the needs of a large growing family. With 4 spacious bedrooms on the upper level, an additional 3 sizeable bedrooms the suited (illegal suite)lower level, you'll find ample room for all your needs. The kitchen is a culinary enthusiast's dream, featuring a stunning stainless steel countertop on the eating bar, dual built-in ovens, a 6-element gas cooktop complete with a convenient food warmer drawer, and generous storage space. The master bedroom's ensuite boasts a luxurious shower and a jetted soaker tub for your relaxation. Newer hardwood on the upper level.Elegantly designed slate with hardwood steps guide you to the fully finished basement. . Don't overlook the two-tiered decks, perfect for entertaining, and the RV parking pad in the backyard. This home is enriched with built-in cabinetry throughout and offers so much more.
Location
Province AB
County Airdrie
Zoning R2
Direction N
Rooms
Basement Finished, Full, Suite
Interior
Interior Features Built-in Features, Central Vacuum, High Ceilings, Kitchen Island
Heating Forced Air, Natural Gas
Cooling None
Flooring Carpet, Ceramic Tile, Hardwood
Fireplaces Number 1
Fireplaces Type Gas
Appliance Dishwasher, Dryer, Garage Control(s), Gas Cooktop, Oven-Built-In, Range Hood, Refrigerator, Washer, Window Coverings
Laundry Laundry Room, Main Level
Exterior
Garage Double Garage Attached, RV Access/Parking, See Remarks
Garage Spaces 2.0
Garage Description Double Garage Attached, RV Access/Parking, See Remarks
Fence Fenced
Community Features Golf, Lake, Park, Playground, Schools Nearby, Shopping Nearby, Sidewalks, Street Lights, Walking/Bike Paths
Roof Type Asphalt Shingle
Porch Deck
Lot Frontage 39.21
Parking Type Double Garage Attached, RV Access/Parking, See Remarks
Total Parking Spaces 5
Building
Lot Description Back Lane, Back Yard, Corner Lot, Front Yard, Irregular Lot, Landscaped
Foundation Poured Concrete
Architectural Style 2 Storey
Level or Stories Two
Structure Type Vinyl Siding,Wood Frame
Others
Restrictions Easement Registered On Title,Restrictive Covenant,Utility Right Of Way
Tax ID 84588822
Ownership Private
Read Less
GET MORE INFORMATION




