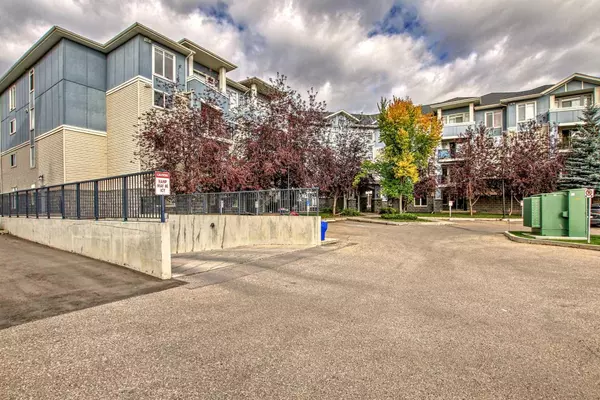For more information regarding the value of a property, please contact us for a free consultation.
108 Country Village CIR NE #102 Calgary, AB T3K 0E3
Want to know what your home might be worth? Contact us for a FREE valuation!

Our team is ready to help you sell your home for the highest possible price ASAP
Key Details
Sold Price $240,000
Property Type Condo
Sub Type Apartment
Listing Status Sold
Purchase Type For Sale
Square Footage 651 sqft
Price per Sqft $368
Subdivision Country Hills Village
MLS® Listing ID A2081944
Sold Date 12/15/23
Style Low-Rise(1-4)
Bedrooms 1
Full Baths 1
Condo Fees $426/mo
Originating Board Calgary
Year Built 2007
Annual Tax Amount $1,067
Tax Year 2023
Property Description
This meticulously maintained condo offers spacious living in a coveted lakeside setting within the highly sought-after Country Hills Village. Enjoy the convenience of well-lit, landscaped lakeside walking paths year-round, with easy access to essential amenities, shopping, and services. Commuting is a breeze, thanks to quick links to downtown, the airport, Deerfoot Highway, and Stoney Trail.
This unit comes complete with a titled, heated, and secure underground parking stall, as well as a separate secured storage unit. Inside, you'll find a generously sized bedroom and kitchen featuring a pantry and a separate eating area. Additional highlights include an in-suite laundry room with storage, a versatile work station/computer nook, high ceilings, a covered patio, and sleek stainless steel appliances.
What's more, the condo fee covers an array of utilities and services, including heat, hot water, water, sewer, waste management, common area maintenance, landscaping, snow removal, and contributions to the Reserve Fund. Plus, pet owners will appreciate that pets are allowed with some restrictions. This condo offers the perfect blend of comfort, convenience, and lakeside tranquility.
Location
Province AB
County Calgary
Area Cal Zone N
Zoning DC (pre 1P2007)
Direction SE
Rooms
Basement None
Interior
Interior Features Elevator, No Animal Home, No Smoking Home, Open Floorplan, Pantry, Storage
Heating Baseboard, Natural Gas
Cooling None
Flooring Carpet, Tile
Appliance Dishwasher, Dryer, Range, Refrigerator, Washer
Laundry In Unit
Exterior
Parking Features Stall, Underground
Garage Description Stall, Underground
Community Features Park, Playground, Shopping Nearby, Sidewalks, Street Lights, Walking/Bike Paths
Amenities Available Elevator(s), Laundry, Storage, Visitor Parking
Porch Patio
Exposure S
Total Parking Spaces 1
Building
Story 4
Architectural Style Low-Rise(1-4)
Level or Stories Single Level Unit
Structure Type Vinyl Siding
Others
HOA Fee Include Gas,Heat,Insurance,Professional Management,Reserve Fund Contributions,Snow Removal
Restrictions Pet Restrictions or Board approval Required
Ownership Private
Pets Allowed Restrictions, Cats OK, Dogs OK
Read Less



