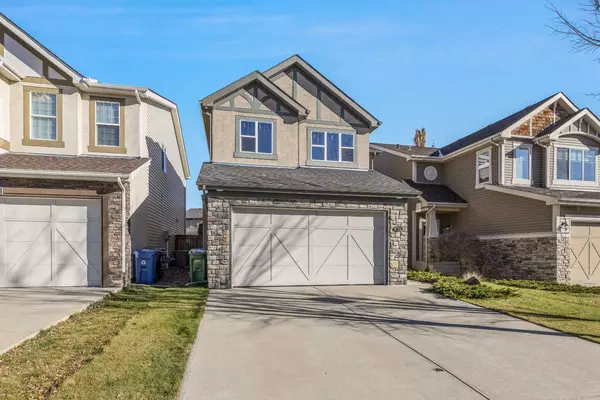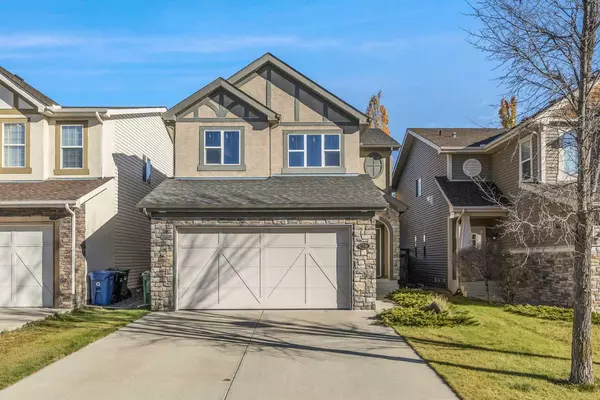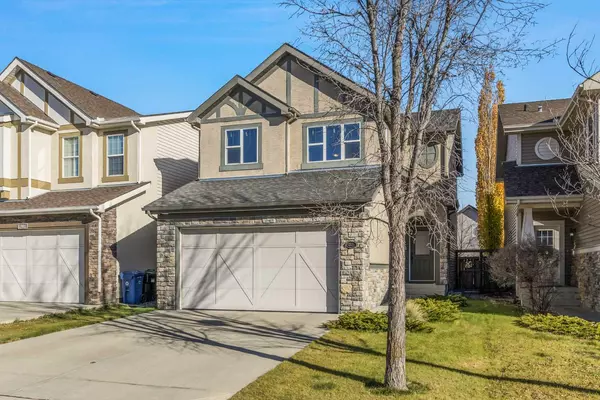For more information regarding the value of a property, please contact us for a free consultation.
36 Aspen Hills Close SW Calgary, AB T3H 0C6
Want to know what your home might be worth? Contact us for a FREE valuation!

Our team is ready to help you sell your home for the highest possible price ASAP
Key Details
Sold Price $842,000
Property Type Single Family Home
Sub Type Detached
Listing Status Sold
Purchase Type For Sale
Square Footage 2,010 sqft
Price per Sqft $418
Subdivision Aspen Woods
MLS® Listing ID A2091667
Sold Date 12/15/23
Style 2 Storey
Bedrooms 3
Full Baths 2
Half Baths 1
Originating Board Calgary
Year Built 2006
Annual Tax Amount $4,665
Tax Year 2023
Lot Size 3,918 Sqft
Acres 0.09
Property Description
This stunning 2 Storey is the perfect place to call home in Aspen Woods! The open concept main floor features a gorgeous kitchen with granite countertops, stainless steel appliances, and a corner pantry. The living/great room features an elegant stone-faced fireplace with large east facing window inviting you to relax with your favorite book. Completing the main floor is a breakfast nook/dining room, laundry room/mudroom, and a half bath. Upstairs, the master retreat has a large walk-in closet with the spa inspired ensuite which has a large stand-up shower, double sink vanity, and a massive soaker tub. Completing the upper level are 2 spacious bedrooms and a full bath with a huge/bright west facing bonus room. Downstairs, the basement is unfinished and ready to be developed to your dreams with a roughed-in plumbing for a bathroom. Outside, the backyard equipped with sprinkler system features an oversized two-level deck which makes it an ideal space to host your summer BBQs. This home is walking distance to schools (Weber Academy, Rundle, Catholic and Public schools), Parks, Shopping (Aspen Landing), and so much more! Some of features are: 9' ceiling on the main floor, central air conditioning system, central vacuum system, garden shed, Hunter Douglas blinds, and the garage finished with Armortech flooring. This home has been exceptionally well maintained and is in a mint condition.
Location
Province AB
County Calgary
Area Cal Zone W
Zoning R-1N
Direction W
Rooms
Other Rooms 1
Basement Full, Unfinished
Interior
Interior Features Central Vacuum, Double Vanity, Granite Counters, No Animal Home, No Smoking Home, Open Floorplan, Pantry, Vinyl Windows, Walk-In Closet(s)
Heating Forced Air, Natural Gas
Cooling Central Air
Flooring Carpet, Ceramic Tile, Hardwood
Fireplaces Number 1
Fireplaces Type Gas, Great Room, Mantle, Stone
Appliance Central Air Conditioner, Dishwasher, Dryer, Electric Stove, Garage Control(s), Microwave Hood Fan, Refrigerator, Washer, Window Coverings
Laundry Laundry Room, Main Level
Exterior
Parking Features Double Garage Attached
Garage Spaces 2.0
Garage Description Double Garage Attached
Fence Fenced
Community Features Park, Playground, Schools Nearby, Shopping Nearby, Sidewalks
Roof Type Asphalt Shingle
Porch Deck
Lot Frontage 33.79
Total Parking Spaces 4
Building
Lot Description Back Yard, City Lot, Few Trees, Lawn, Garden, Landscaped, Private, Rectangular Lot
Foundation Poured Concrete
Architectural Style 2 Storey
Level or Stories Two
Structure Type Concrete,Stone,Stucco,Wood Frame
Others
Restrictions Easement Registered On Title,Restrictive Covenant,Utility Right Of Way
Tax ID 82863698
Ownership Private
Read Less



