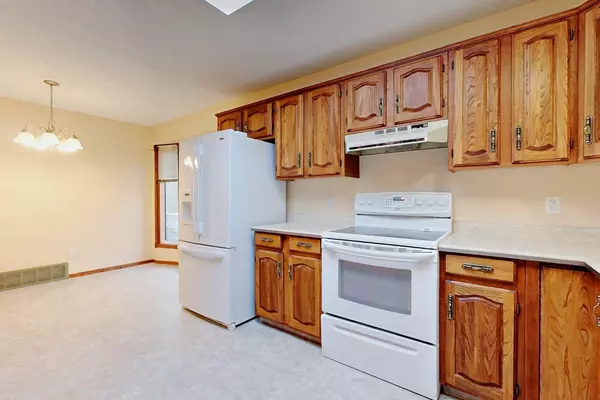For more information regarding the value of a property, please contact us for a free consultation.
29 Byer Close Red Deer, AB T4R 1S1
Want to know what your home might be worth? Contact us for a FREE valuation!

Our team is ready to help you sell your home for the highest possible price ASAP
Key Details
Sold Price $393,750
Property Type Single Family Home
Sub Type Detached
Listing Status Sold
Purchase Type For Sale
Square Footage 1,816 sqft
Price per Sqft $216
Subdivision Bower
MLS® Listing ID A2077975
Sold Date 12/15/23
Style Bungalow
Bedrooms 3
Full Baths 3
Originating Board Central Alberta
Year Built 1981
Annual Tax Amount $3,687
Tax Year 2023
Lot Size 5,957 Sqft
Acres 0.14
Property Description
Welcome to 29 Byer Close in Bower! Walk into the inviting, spacious foyer and admire this well cared for bungalow. So many classic features, including a formal living room with a wood-burning fireplace, a second sitting room with a gas fireplace, a breakfast nook off the bright kitchen. Large primary room with a 4-piece ensuite. The main floor also has a second bedroom and a 4-piece bathroom, along with laundry facilities. Freshly painted and new pot lights installed. The basement includes a third bedroom with a 3-piece ensuite, and there's potential for further customization. Newer Furnace and HWT Having an insulated double-car attached garage (brand new door), solarium, deck, and a fully fenced yard adds to its appeal. Shed stays! The proximity to shopping, schools, walking trails, and more makes it even more attractive!
Location
Province AB
County Red Deer
Zoning R1
Direction S
Rooms
Basement Full, Partially Finished
Interior
Interior Features Ceiling Fan(s), Skylight(s)
Heating Fireplace(s), Forced Air, Natural Gas, Wood
Cooling None
Flooring Hardwood, Linoleum
Fireplaces Number 2
Fireplaces Type Gas, Wood Burning
Appliance Dishwasher, Garage Control(s), Refrigerator, Stove(s), Washer/Dryer, Window Coverings
Laundry Main Level
Exterior
Garage Double Garage Attached
Garage Spaces 2.0
Garage Description Double Garage Attached
Fence Fenced
Community Features Park, Schools Nearby, Shopping Nearby, Sidewalks, Street Lights, Walking/Bike Paths
Roof Type Asphalt Shingle
Porch Deck, Enclosed, See Remarks
Lot Frontage 59.0
Total Parking Spaces 2
Building
Lot Description Other
Foundation Poured Concrete
Architectural Style Bungalow
Level or Stories One
Structure Type Brick,Wood Frame,Wood Siding
Others
Restrictions None Known
Tax ID 83337503
Ownership Private
Read Less
GET MORE INFORMATION




