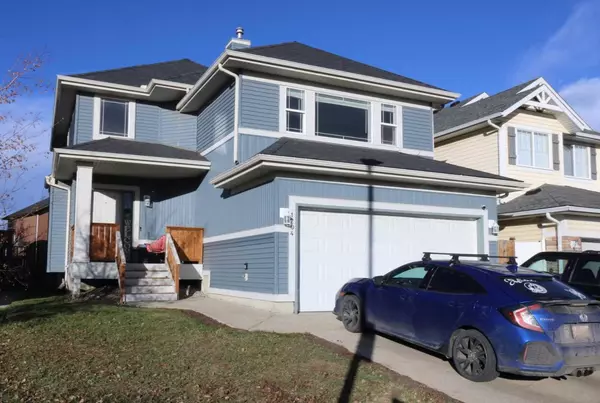For more information regarding the value of a property, please contact us for a free consultation.
1204 Bayside AVE SW Airdrie, AB T4B 2X4
Want to know what your home might be worth? Contact us for a FREE valuation!

Our team is ready to help you sell your home for the highest possible price ASAP
Key Details
Sold Price $550,000
Property Type Single Family Home
Sub Type Detached
Listing Status Sold
Purchase Type For Sale
Square Footage 1,832 sqft
Price per Sqft $300
Subdivision Bayside
MLS® Listing ID A2093438
Sold Date 12/15/23
Style 2 Storey
Bedrooms 3
Full Baths 2
Half Baths 1
Originating Board Calgary
Year Built 2002
Annual Tax Amount $3,174
Tax Year 2023
Lot Size 4,187 Sqft
Acres 0.1
Property Description
Here’s an opportunity in a prime location. Welcome to 1204 Bayside Avenue SW within walking distance of shopping, schools, parks etc. Also with easy access in and out of the community to major traffic arteries to get you to where you’d like to go. This is a nice-sized three-bedroom two-story home with a double attached garage for the ride and toys with a fully fenced North backyard. There is also plenty of parking either on the front parking pad or street. The home was updated in 2019 with flooring, light fixtures, and paint, all bathrooms were updated with quartz counters & dual flush thrones. The exterior also received updated vinyl siding, asphalt shingles, decks and railings. The kitchen was remodelled with quartz counters and Stainless Steel appliances including a gas stove, dishwasher, refrigerator and hood fan. There is also a nice-sized island & pantry. The open-concept main floor is perfect for entertaining and creating great memories with family and friends. Completing the main floor is a mud/laundry room with a front-load washer & dryer (2020) just off the attached garage and a two-piece bathroom. On the upper level, you’ll find a nice-sized bonus room with a 9' ceiling and south-facing windows that allow an abundance of natural light. Three bedrooms including the primary/master bedroom with his & her walk-in closets and a four-piece ensuite (privacy glass & skylight) with a soaker tub and walk-in shower. Completing this level is another four-piece bathroom. The basement is unfinished with roughed-in plumbing and awaiting your plans or not. Outside, you’ll find a fenced backyard and an enjoyable community that is close to all the amenities offered in the City of Airdrie.
Location
Province AB
County Airdrie
Zoning R1
Direction S
Rooms
Basement Full, Unfinished
Interior
Interior Features Kitchen Island, Low Flow Plumbing Fixtures, Quartz Counters, Skylight(s), Vinyl Windows, Walk-In Closet(s)
Heating Forced Air, Natural Gas
Cooling None
Flooring Carpet, Laminate, Tile
Fireplaces Number 1
Fireplaces Type Decorative, Gas, Living Room, Mantle, Stone
Appliance Dishwasher, Garage Control(s), Gas Stove, Range Hood, Refrigerator, Washer/Dryer, Window Coverings
Laundry Laundry Room, Main Level
Exterior
Garage Double Garage Attached, Driveway, Front Drive, Garage Door Opener, Off Street, On Street
Garage Spaces 2.0
Garage Description Double Garage Attached, Driveway, Front Drive, Garage Door Opener, Off Street, On Street
Fence Fenced
Community Features Park, Playground, Schools Nearby, Shopping Nearby, Sidewalks, Street Lights, Walking/Bike Paths
Roof Type Asphalt
Porch Deck
Lot Frontage 38.13
Parking Type Double Garage Attached, Driveway, Front Drive, Garage Door Opener, Off Street, On Street
Exposure S
Total Parking Spaces 4
Building
Lot Description Back Yard, City Lot, Front Yard, Lawn, Interior Lot, Level, Standard Shaped Lot
Foundation Poured Concrete
Architectural Style 2 Storey
Level or Stories Two
Structure Type Mixed,Vinyl Siding,Wood Frame
Others
Restrictions Restrictive Covenant,Utility Right Of Way
Tax ID 84574424
Ownership Private
Read Less
GET MORE INFORMATION




