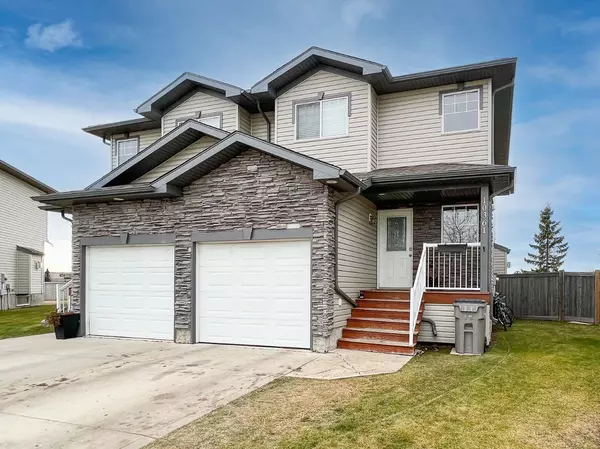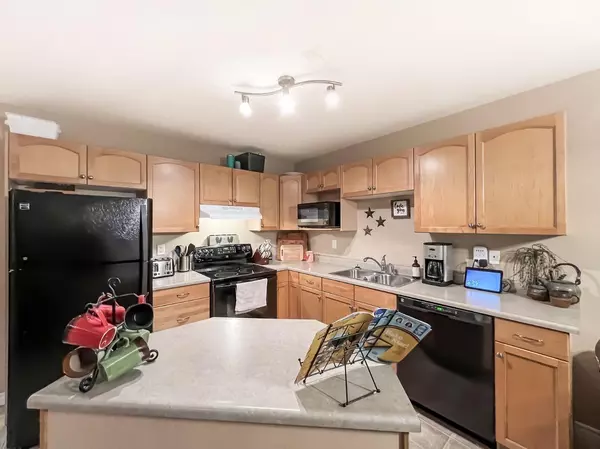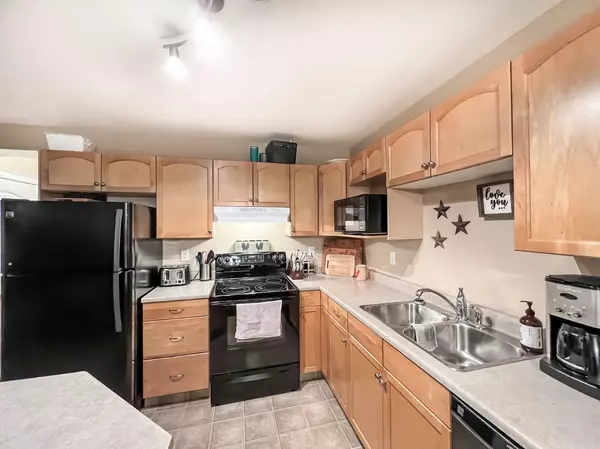For more information regarding the value of a property, please contact us for a free consultation.
10361 70 AVE Grande Prairie, AB T8W 0A8
Want to know what your home might be worth? Contact us for a FREE valuation!

Our team is ready to help you sell your home for the highest possible price ASAP
Key Details
Sold Price $263,000
Property Type Single Family Home
Sub Type Detached
Listing Status Sold
Purchase Type For Sale
Square Footage 1,088 sqft
Price per Sqft $241
Subdivision Mission Heights
MLS® Listing ID A2094919
Sold Date 12/15/23
Style 2 Storey,Side by Side
Bedrooms 3
Full Baths 1
Half Baths 1
Originating Board Grande Prairie
Year Built 2006
Annual Tax Amount $3,257
Tax Year 2023
Lot Size 3,970 Sqft
Acres 0.09
Property Description
Step into this 3-bedroom, 1.5-bathroom duplex nestled in a cul-de-sac within the prestigious Mission Estates subdivision. With no rear neighbors, this residence boasts an idyllic setting that backs onto a sprawling green space with added privacy. This residence welcomes you with a bright and open floor plan. The heart of this home is the kitchen, adorned with a stylish island, ample cupboard space, and appliances. Transition seamlessly from the dining area to outdoor entertaining through the patio doors leading to a deck and spacious backyard. Unwind in the living room, where the ambiance is enhanced by a cozy gas fireplace—an ideal spot to relax after a long day. Upstairs features 3 bedrooms, a 4-piece bathroom, and a conveniently located laundry area. The unfinished basement beckons the creativity of new homeowners, providing an opportunity to customize the space to suit personal preferences and lifestyles. Convenience is further exemplified by the single-car attached garage, ensuring hassle-free parking. This prime location is not just a residence; it's a lifestyle. Within walking distance to schools, an array of restaurants, and an impressive roster of recreational options—including the Eastlink Centre, Coca-Cola Centre, extensive biking and walking trails, volleyball beach courts, baseball diamonds, Bear Paw Golf Course, bike park, and a nearby dog park—every amenity is at your fingertips. Ideal for a first-time homebuyer or an Investor seeking a rental property, this thoughtfully designed duplex seamlessly combines comfort and functionality. Book your showing today!
Location
Province AB
County Grande Prairie
Zoning RC
Direction S
Rooms
Basement Full, Unfinished
Interior
Interior Features Ceiling Fan(s), Kitchen Island, Open Floorplan
Heating Forced Air, Natural Gas
Cooling None
Flooring Carpet, Linoleum
Fireplaces Number 1
Fireplaces Type Family Room, Gas, Tile
Appliance Dishwasher, Refrigerator, Stove(s), Washer/Dryer
Laundry In Hall, Laundry Room
Exterior
Parking Features Single Garage Attached
Garage Spaces 1.0
Garage Description Single Garage Attached
Fence Fenced
Community Features Playground, Schools Nearby, Shopping Nearby, Sidewalks, Street Lights, Walking/Bike Paths
Roof Type Asphalt Shingle
Porch Deck
Lot Frontage 17.39
Total Parking Spaces 2
Building
Lot Description Back Yard, Backs on to Park/Green Space, Cul-De-Sac, Few Trees, Lawn, Low Maintenance Landscape, No Neighbours Behind, Street Lighting, Pie Shaped Lot
Foundation Poured Concrete
Architectural Style 2 Storey, Side by Side
Level or Stories Two
Structure Type Vinyl Siding
Others
Restrictions None Known
Tax ID 83530125
Ownership Private
Read Less



