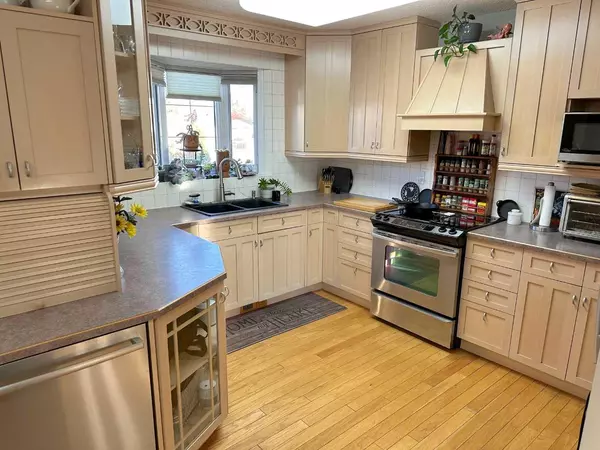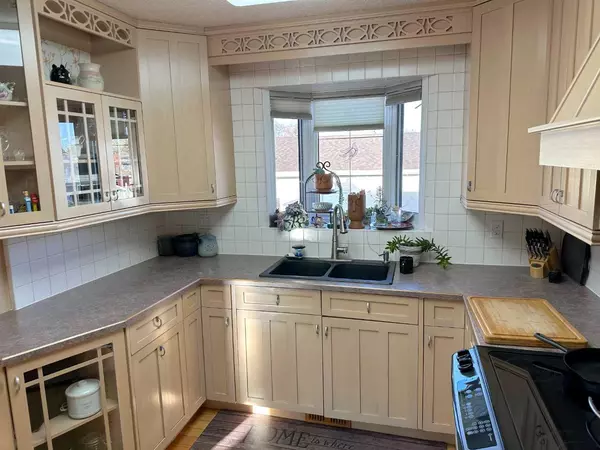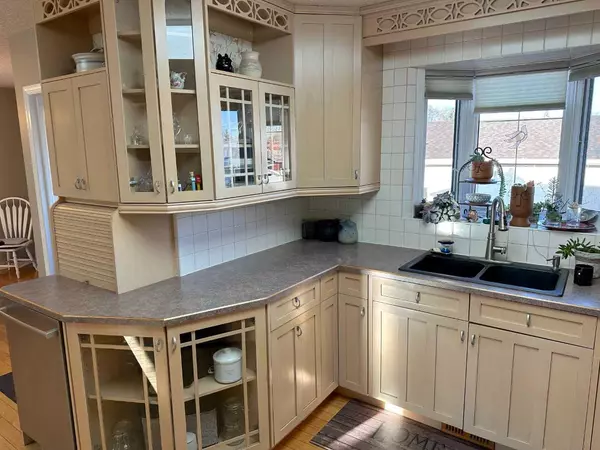For more information regarding the value of a property, please contact us for a free consultation.
160 Pamely AVE Red Deer, AB T4P 1J2
Want to know what your home might be worth? Contact us for a FREE valuation!

Our team is ready to help you sell your home for the highest possible price ASAP
Key Details
Sold Price $399,900
Property Type Single Family Home
Sub Type Detached
Listing Status Sold
Purchase Type For Sale
Square Footage 1,416 sqft
Price per Sqft $282
Subdivision Pines
MLS® Listing ID A2091315
Sold Date 12/15/23
Style Bi-Level
Bedrooms 5
Full Baths 2
Half Baths 1
Originating Board Central Alberta
Year Built 1976
Annual Tax Amount $3,510
Tax Year 2023
Lot Size 7,680 Sqft
Acres 0.18
Property Description
Welcome to this fully finished 5 bedroom 3 bathroom bi-level with TONS-OF-UPGRADES including CENTRAL AIR-CONDITIONING. The main floor features oak HARDWOOD floors that reflect a ton of natural light from the large (newer) windows., neutral paint highlights the home perfectly, modern yet comfy and cozy. The Kitchen, with classic cabinets offset by newer stainless appliances, provides tons of space for the chef in the family. The main floor features 3 Bedrooms, including the Master with 2 Piece Ensuite. A walk-through his & her closet provides storage, with plenty of additional space for chests of drawers or wardrobes. Use the other two Bedrooms for young kids, guests, or a hobby space. A full modern 4 piece bath has been completely updated with new tile, bright white counter, and beautiful cabinetry. Downstairs the Rec Room has been transformed into a full-blown sound-proof theatre experience; from the curtains, newer projector and screen, high-end sound system, and elevated seating..…just bring the popcorn! The wood-burning fireplace makes it an even better experience. There are 2 additional bedrooms on the lower level, plus a home office that could be used as a Den, gym, or crafts room. A beautiful full bath with tile surround is ideal for guests or teens who want the privacy of their own space. The fully-fenced backyard is stunning with a paver patio surrounded by mature trees, perennials and a good sized deck with BBQ gas hook up. There is a 24 wide' x 30 length' HEATED Garage with bright LED lights with lots of shelving and a sturdy wood work bench. The unique layout of the stunning backyard offering a “T” alley access making it simple for RV parking with power and room yet for another utility trailer or boat. Other upgrades to the home include Hunter Douglas blinds, UNDERGROUND SPRINKLER SYSTEM, high efficiency furnace, gutter guards, 3 pane windows & more. Located close to Parkland mall and directly across from a large green space complete with tennis & basketball courts and skating rink with shack in the winter.
Location
Province AB
County Red Deer
Zoning R1
Direction E
Rooms
Basement Finished, Full
Interior
Interior Features Ceiling Fan(s), Central Vacuum, Closet Organizers, No Smoking Home, Storage, Vinyl Windows
Heating Forced Air
Cooling Central Air
Flooring Carpet, Hardwood, Linoleum
Fireplaces Number 1
Fireplaces Type Wood Burning
Appliance Central Air Conditioner, Dishwasher, Microwave, Refrigerator, Stove(s), Washer/Dryer
Laundry In Basement
Exterior
Parking Features Additional Parking, Alley Access, Double Garage Detached, On Street
Garage Spaces 720.0
Garage Description Additional Parking, Alley Access, Double Garage Detached, On Street
Fence Fenced
Community Features Playground, Shopping Nearby, Street Lights, Tennis Court(s), Walking/Bike Paths
Roof Type Asphalt Shingle
Porch Deck
Lot Frontage 128.0
Total Parking Spaces 2
Building
Lot Description Back Lane, Back Yard, Few Trees, Low Maintenance Landscape, Landscaped
Building Description Stucco,Wood Frame, Heated-Oversized Garage
Foundation Poured Concrete
Architectural Style Bi-Level
Level or Stories Bi-Level
Structure Type Stucco,Wood Frame
Others
Restrictions None Known
Tax ID 83313063
Ownership Private
Read Less



