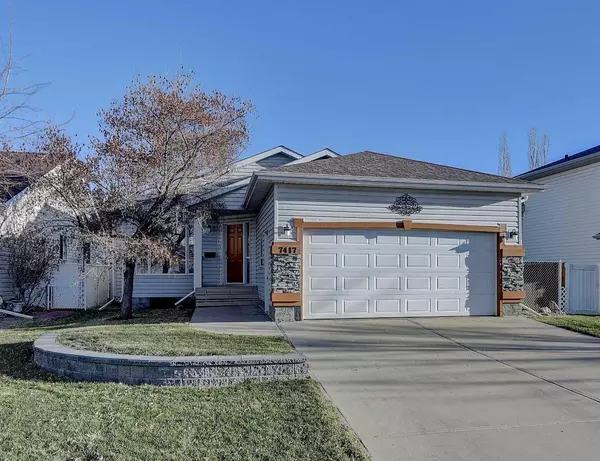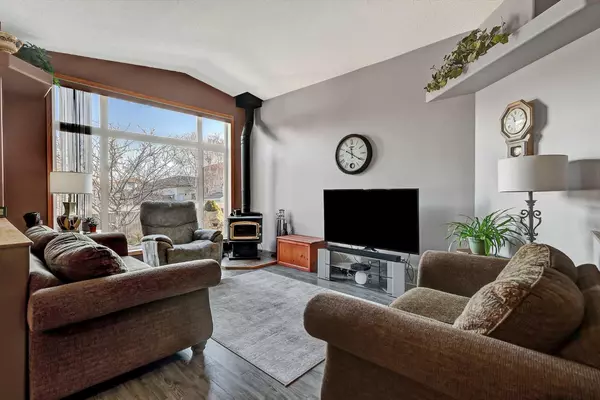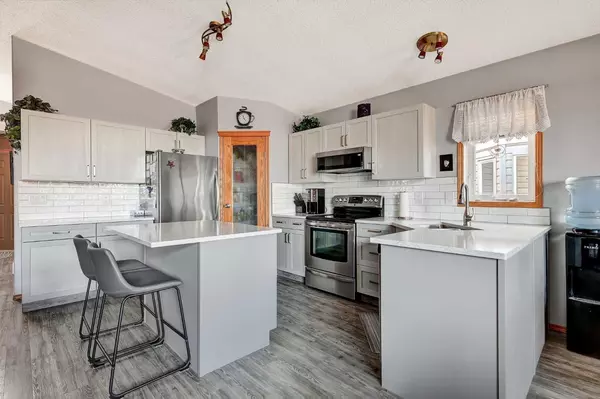For more information regarding the value of a property, please contact us for a free consultation.
7417 Mission Heights DR Grande Prairie, AB T8W 2J1
Want to know what your home might be worth? Contact us for a FREE valuation!

Our team is ready to help you sell your home for the highest possible price ASAP
Key Details
Sold Price $405,000
Property Type Single Family Home
Sub Type Detached
Listing Status Sold
Purchase Type For Sale
Square Footage 1,338 sqft
Price per Sqft $302
Subdivision Mission Heights
MLS® Listing ID A2095756
Sold Date 12/15/23
Style Bungalow
Bedrooms 3
Full Baths 4
Originating Board Grande Prairie
Year Built 1997
Annual Tax Amount $4,203
Tax Year 2023
Lot Size 5,343 Sqft
Acres 0.12
Property Description
Great location in Mission Heights features this well kept BUNGALOW! Pride of ownership shows! As you enter there is an office/den with a tinted window for privacy. Then there's the Brand new kitchen (Aug 2023). Refaced cupboards in white and grey. The upper doors are soft close. New hardware, sinks, & backsplash. Nice island to entertain. New quartz countertops in the kitchen and both main floor bathrooms. Newer vinyl plank flooring on main. The dining area and living room have lots of bright natural light from the huge windows. A wood burning stove to keep you toasty warm. (The chimney was cleaned Sept 2023 and every year prior too). The primary bedroom features a remodeled ensuite and walk in closet. There is another bedroom and bathroom on the main. Upgraded toilets. Main floor laundry. Downstairs hosts a huge family room, a massive bathroom with jacuzzi tub, double sink vanity & an over sized walk in shower. There is a 3rd bedroom and 3 pce bathroom/ensuite. The back door leads you to a covered deck to enjoy your morning coffee (East facing). Natural gas hookup for BBQing. A lower deck area to enjoy the beautiful back yard with perennials and trees. Chain link fence on 3 sides. Heated garage. Driveway, garage floor & front sidewalk has been mud jacked. Hot water tank (2016), Shingles (2014), Fresh paint (main areas upstairs Sept. 2023), New paint downstairs (2021). Close to schools, shopping, walking trails, & rec centers. The snow plow always comes by. This home is a pleasure to show. All you need to do is move in!!!
Location
Province AB
County Grande Prairie
Zoning RG
Direction W
Rooms
Other Rooms 1
Basement Finished, Full
Interior
Interior Features Central Vacuum, High Ceilings, Jetted Tub, No Smoking Home, Open Floorplan, Pantry, Quartz Counters
Heating Forced Air, Natural Gas, Wood Stove
Cooling None
Flooring Carpet, Linoleum, Vinyl Plank
Fireplaces Number 1
Fireplaces Type Wood Burning
Appliance Dishwasher, Dryer, Garage Control(s), Microwave Hood Fan, Range, Refrigerator, Washer, Window Coverings
Laundry Main Level
Exterior
Parking Features Concrete Driveway, Double Garage Attached
Garage Spaces 2.0
Garage Description Concrete Driveway, Double Garage Attached
Fence Fenced
Community Features Park, Playground, Schools Nearby, Shopping Nearby, Sidewalks, Walking/Bike Paths
Roof Type Asphalt Shingle
Porch Deck
Lot Frontage 48.0
Total Parking Spaces 6
Building
Lot Description Back Yard, Front Yard
Foundation Poured Concrete
Architectural Style Bungalow
Level or Stories Two
Structure Type Vinyl Siding
Others
Restrictions None Known
Tax ID 83527963
Ownership Private
Read Less



