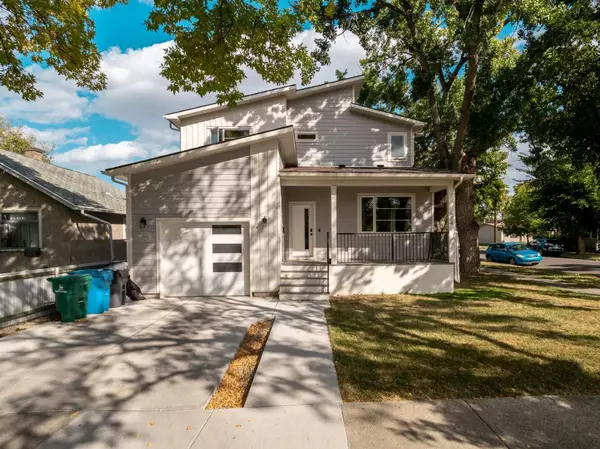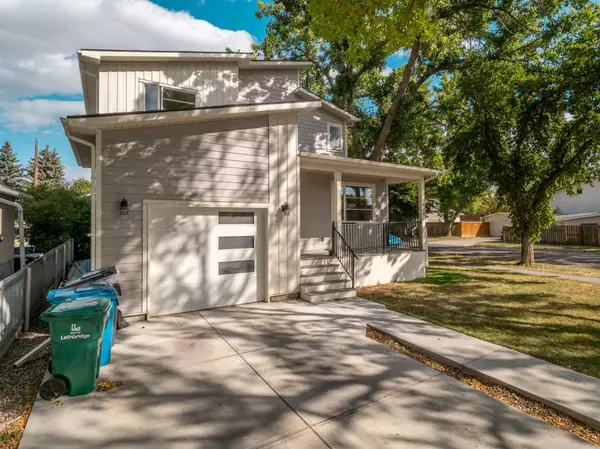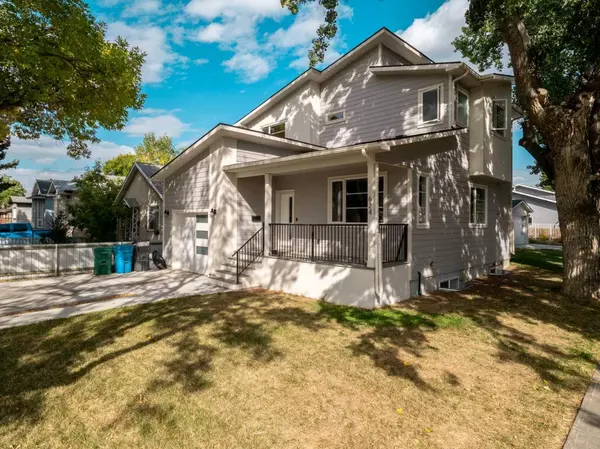For more information regarding the value of a property, please contact us for a free consultation.
624 19 ST N Lethbridge, AB T1H 3K9
Want to know what your home might be worth? Contact us for a FREE valuation!

Our team is ready to help you sell your home for the highest possible price ASAP
Key Details
Sold Price $470,000
Property Type Single Family Home
Sub Type Detached
Listing Status Sold
Purchase Type For Sale
Square Footage 1,633 sqft
Price per Sqft $287
Subdivision Westminster
MLS® Listing ID A2081627
Sold Date 12/15/23
Style 2 Storey
Bedrooms 4
Full Baths 3
Half Baths 1
Originating Board Lethbridge and District
Year Built 2020
Annual Tax Amount $3,929
Tax Year 2023
Lot Size 6,085 Sqft
Acres 0.14
Property Description
Nestled on a spacious corner lot, this two-story offers an unparalleled blend of style and comfort. With 1633 square feet of exquisitely designed living space, this custom-built gem stands as a testament to meticulous craftsmanship and thoughtful design. Boasting a single attached garage and an additional double detached garage, it caters to all your vehicle and storage needs while providing you a large corner lot with ample space to also enjoy your yard. The heart of this home lies in its custom kitchen, stainless steel appliances, custom cabinetry, and a functional island perfect for gatherings. The adjacent dining area and family room seamlessly connect, providing the ideal layout for both entertaining and everyday living. This residence is perfect for families, offering four (4) generously sized bedrooms. The primary bedroom is a true sanctuary, boasting a lavish 5-piece ensuite bathroom for your daily retreat. With a total of three and a half baths, mornings will be a breeze, ensuring everyone has their own space. Every corner of this home reflects the attention to detail and the use of high-quality materials and design from hardie board siding to 9 foot top level ceilings. Situated in a family-friendly neighborhood, close to schools, parks, and all the amenities you need for a convenient lifestyle. If you desire a home where superior craftsmanship meets modern living, look no further. Contact your Realtor and schedule your viewing today.
Location
Province AB
County Lethbridge
Zoning R-L
Direction S
Rooms
Other Rooms 1
Basement Finished, Full
Interior
Interior Features High Ceilings
Heating Forced Air
Cooling None
Flooring Carpet, Tile, Vinyl
Appliance Dishwasher, Dryer, Garage Control(s), Microwave Hood Fan, Refrigerator, Stove(s), Washer
Laundry Upper Level
Exterior
Parking Features Double Garage Detached, Off Street, Single Garage Attached
Garage Spaces 3.0
Garage Description Double Garage Detached, Off Street, Single Garage Attached
Fence Partial
Community Features Other
Roof Type Asphalt Shingle
Porch Front Porch, Rear Porch
Lot Frontage 50.0
Total Parking Spaces 6
Building
Lot Description Corner Lot, Landscaped
Foundation Poured Concrete
Architectural Style 2 Storey
Level or Stories Two
Structure Type Cement Fiber Board,Wood Frame
Others
Restrictions None Known
Tax ID 83399921
Ownership Private
Read Less



