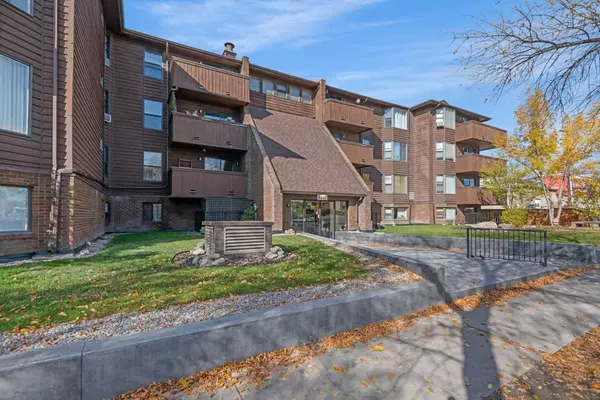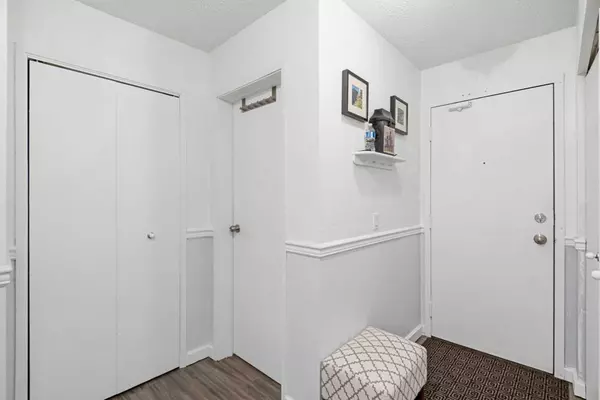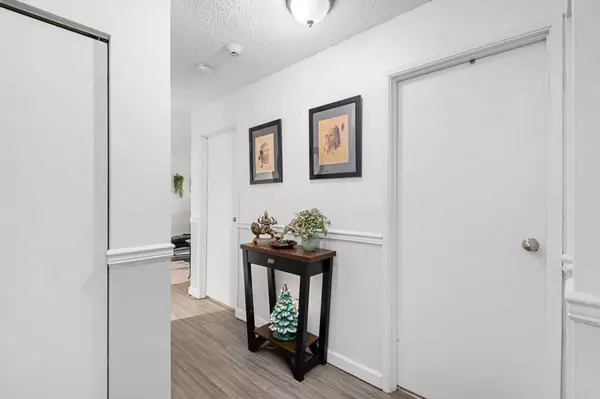For more information regarding the value of a property, please contact us for a free consultation.
8403 Fairmount DR SE #108 Calgary, AB T2H 0Y9
Want to know what your home might be worth? Contact us for a FREE valuation!

Our team is ready to help you sell your home for the highest possible price ASAP
Key Details
Sold Price $193,000
Property Type Condo
Sub Type Apartment
Listing Status Sold
Purchase Type For Sale
Square Footage 767 sqft
Price per Sqft $251
Subdivision Acadia
MLS® Listing ID A2096053
Sold Date 12/15/23
Style Apartment
Bedrooms 2
Full Baths 1
Condo Fees $561/mo
Originating Board Calgary
Year Built 1982
Annual Tax Amount $742
Tax Year 2023
Property Description
Welcome to your dream home at 8403 Fairmount Drive SE, Calgary! This charming unit is located in a prime location, surrounded by all the conveniences you could ever want. Unit number 108 offers a perfect blend of comfort and style, making it the ideal place to call home. As you step inside, you'll be greeted by a spacious floor plan that maximizes every inch of the 767 sqft of floorspace. The living area is bright and inviting, perfect for entertaining friends or simply enjoying a cozy night in. With two bedrooms, there's plenty of space for your growing family or overnight guests. The bathroom boasts modern fixtures and a relaxing atmosphere, ensuring your daily routines are always a pleasure. Plus, with one underground parking stall included, you'll never have to worry about finding a spot after a long day. But that's not all! And did we mention it's an adult-only building? Oh, and let's not forget about our furry friends! This cat-friendly building welcomes your beloved pets with open paws. So why wait? Don't miss out on this incredible opportunity to own this fantastic unit at 8403 Fairmount Drive SE. It's time to make your dreams come true and start creating memories that will last a lifetime. Call now to schedule your private showing before someone else snatches up this gem!
Location
Province AB
County Calgary
Area Cal Zone S
Zoning M-C2
Direction E
Interior
Interior Features See Remarks
Heating Baseboard
Cooling None
Flooring Carpet, Linoleum, Vinyl Plank
Appliance Dishwasher, Electric Stove, Refrigerator
Exterior
Parking Features Underground
Garage Description Underground
Community Features Playground, Schools Nearby, Shopping Nearby, Sidewalks, Street Lights, Walking/Bike Paths
Amenities Available Coin Laundry, Elevator(s)
Porch Patio
Exposure E
Total Parking Spaces 1
Building
Story 4
Architectural Style Apartment
Level or Stories Single Level Unit
Structure Type Brick,Wood Frame,Wood Siding
Others
HOA Fee Include Common Area Maintenance,Electricity,Heat,Insurance,Maintenance Grounds,Parking,Professional Management,Reserve Fund Contributions,Sewer,Snow Removal,Trash,Water
Restrictions Adult Living,Pet Restrictions or Board approval Required,Utility Right Of Way
Ownership Private
Pets Allowed Restrictions, Yes
Read Less



