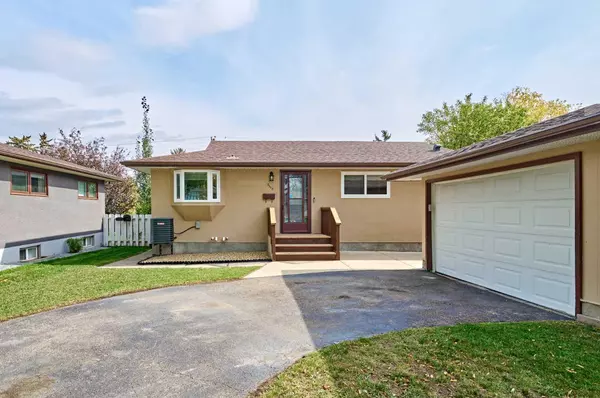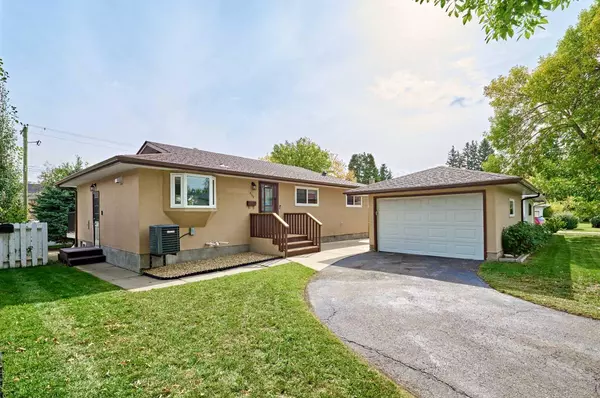For more information regarding the value of a property, please contact us for a free consultation.
7112 5 ST SW Calgary, AB T2V 1B1
Want to know what your home might be worth? Contact us for a FREE valuation!

Our team is ready to help you sell your home for the highest possible price ASAP
Key Details
Sold Price $780,000
Property Type Single Family Home
Sub Type Detached
Listing Status Sold
Purchase Type For Sale
Square Footage 1,083 sqft
Price per Sqft $720
Subdivision Kingsland
MLS® Listing ID A2082171
Sold Date 12/14/23
Style Bungalow
Bedrooms 4
Full Baths 3
Originating Board Calgary
Year Built 1957
Annual Tax Amount $3,506
Tax Year 2023
Lot Size 5,608 Sqft
Acres 0.13
Property Description
DON'T MISS YOUR CHANCE TO OWN THIS ABSOLUTELY STUNNING FULLY RENOVATED BUNGALOW IN HIGHLY SOUGHT-AFTER COMMUNITY OF KINGSLAND!!! NO EXPENSES SPARED! All new vinyl windows, LPV flooring, SS Appliance, drywall, electrical, plumbing, LED lighting, furnace, hot water tank, water softener, Central Air Conditioner and all new finishing…. the home feels like new. As you enter the home, you will immediately notice the durable wide vinyl plank flooring that flows throughout the main living space, creating an inviting and modern ambiance. Open concept, boasts a spacious living room w/large patio door that allows natural light to flood in. The kitchen is a chef's dream, completed with functional cabinetry, SS appliances, quartz countertops, central island with a breakfast bar. Good size dining room is perfect for hosting those memorable meals. The main level features a primary bedroom with walk-through closet and ensuite bathroom. Additional bedroom with a full bathroom & laundry conveniently located nearby. The basement offers a huge family room/recreation/games area, another full bath, two more bedrooms and another laundry room for added convenience. A single 22x14 detached garage with large west facing backyard. The attractive city centre location is minutes from Chinook Mall and Elbow Drive, with easy access to downtown. There are simply too many features to list and photos and descriptions simply don't do it justice. Book your showing today before it is gone.
Location
Province AB
County Calgary
Area Cal Zone S
Zoning R-C1
Direction E
Rooms
Other Rooms 1
Basement Separate/Exterior Entry, Finished, Full
Interior
Interior Features Kitchen Island, No Animal Home, No Smoking Home, Open Floorplan, Quartz Counters, Separate Entrance, Vinyl Windows
Heating Forced Air, Natural Gas
Cooling Central Air
Flooring Vinyl Plank
Appliance Dishwasher, Dryer, Electric Stove, Garage Control(s), Range Hood, Refrigerator, Washer, Washer/Dryer Stacked, Water Softener, Window Coverings
Laundry Lower Level, Main Level
Exterior
Parking Features Driveway, Garage Door Opener, Garage Faces Front, Oversized, Single Garage Detached
Garage Spaces 1.0
Garage Description Driveway, Garage Door Opener, Garage Faces Front, Oversized, Single Garage Detached
Fence Fenced
Community Features Park, Playground, Schools Nearby, Shopping Nearby, Street Lights
Roof Type Asphalt
Porch Deck, Front Porch
Lot Frontage 54.99
Exposure E
Total Parking Spaces 4
Building
Lot Description Back Lane, Back Yard, Cul-De-Sac, Front Yard, Landscaped, Level, Rectangular Lot
Foundation Poured Concrete
Architectural Style Bungalow
Level or Stories One
Structure Type Stucco,Wood Frame
Others
Restrictions None Known
Tax ID 82962736
Ownership Private
Read Less



