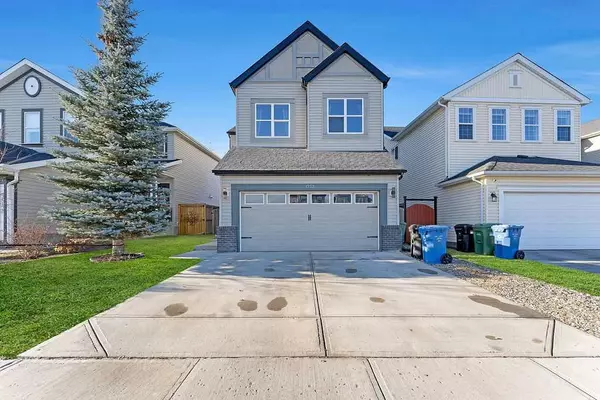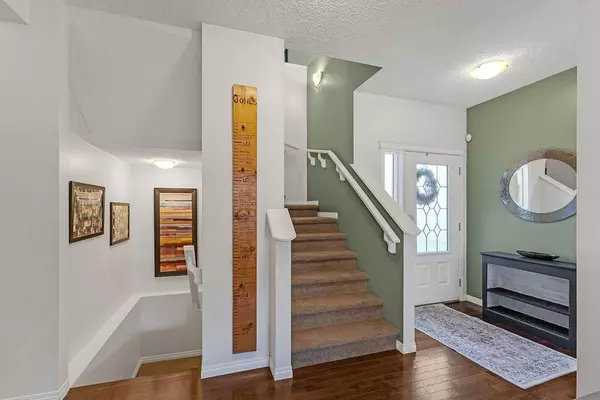For more information regarding the value of a property, please contact us for a free consultation.
1552 Copperfield BLVD SE Calgary, AB T2Z 0P3
Want to know what your home might be worth? Contact us for a FREE valuation!

Our team is ready to help you sell your home for the highest possible price ASAP
Key Details
Sold Price $615,000
Property Type Single Family Home
Sub Type Detached
Listing Status Sold
Purchase Type For Sale
Square Footage 1,832 sqft
Price per Sqft $335
Subdivision Copperfield
MLS® Listing ID A2097130
Sold Date 12/14/23
Style 2 Storey
Bedrooms 3
Full Baths 3
Half Baths 1
Originating Board Calgary
Year Built 2009
Annual Tax Amount $3,578
Tax Year 2023
Lot Size 3,810 Sqft
Acres 0.09
Property Description
*Open House SUNDAY December 10th - 12pm - 2pm* (Saturday Open House Canceled) Welcome to this stunning two-story home located in the serene neighborhood of Copperfield, Calgary. This beautifully designed residence offers a perfect blend of comfort and elegance, making it an ideal choice for families and entertainers alike.
As you enter, you're greeted by a spacious and inviting layout. The heart of this home is undoubtedly its tasteful kitchen, boasting sleek butcher block countertops that add warmth and character. The kitchen flows effortlessly into the dining and living areas, creating an open and inclusive environment for family gatherings.
This home features three generously sized bedrooms, ensuring ample space for everyone. The master suite is a true retreat, complete with a large ensuite bathroom that offers a spa-like experience right at home.
Adding to the allure is a versatile bonus room, perfect for a home office, playroom, or additional family space. You'll appreciate the convenience of a finished basement, complete with a 3-piece bathroom, offering additional living space for entertainment and a future 4th bedroom
Step outside to a private deck space, an oasis for relaxation. The west-facing backyard is an entertainer's dream, featuring a hot tub for those chilly evenings. The yard provides a peaceful and private outdoor setting.
For your convenience, this home includes a large garage, providing ample space for vehicles and storage. The garage adds to the home's functionality and appeal, ensuring your vehicles and outdoor gear are secure and easily accessible.
Call for your private viewing today!
Location
Province AB
County Calgary
Area Cal Zone Se
Zoning R-1N
Direction E
Rooms
Other Rooms 1
Basement Finished, Full
Interior
Interior Features Kitchen Island
Heating Forced Air
Cooling Central Air
Flooring Carpet, Ceramic Tile, Hardwood
Fireplaces Number 1
Fireplaces Type Gas
Appliance Central Air Conditioner, Dishwasher, Electric Stove, Garage Control(s), Microwave Hood Fan, Refrigerator, Washer/Dryer, Window Coverings
Laundry Upper Level
Exterior
Parking Features Double Garage Attached
Garage Spaces 2.0
Garage Description Double Garage Attached
Fence Fenced
Community Features Other, Park, Playground, Schools Nearby, Shopping Nearby, Sidewalks, Street Lights
Roof Type Asphalt Shingle
Porch Deck
Lot Frontage 37.04
Total Parking Spaces 4
Building
Lot Description Back Yard, Landscaped, Rectangular Lot, See Remarks
Foundation Poured Concrete
Architectural Style 2 Storey
Level or Stories Two
Structure Type Brick,Vinyl Siding,Wood Frame
Others
Restrictions None Known
Tax ID 83147735
Ownership Private
Read Less



