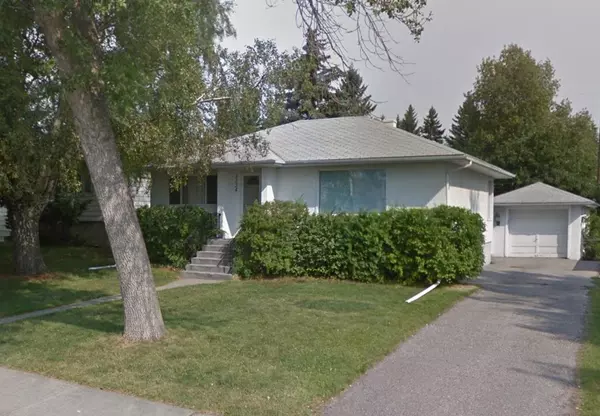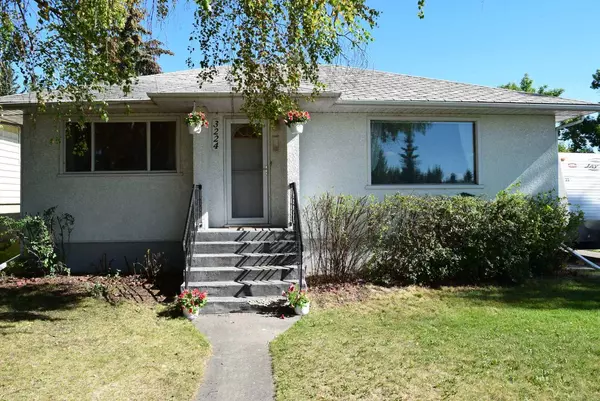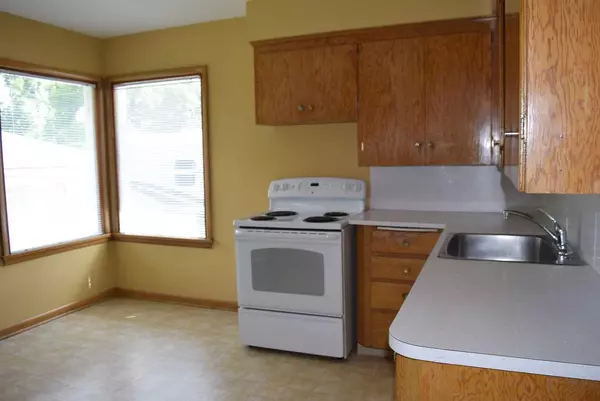For more information regarding the value of a property, please contact us for a free consultation.
3224 28 AVE SW Calgary, AB T3E 0R8
Want to know what your home might be worth? Contact us for a FREE valuation!

Our team is ready to help you sell your home for the highest possible price ASAP
Key Details
Sold Price $750,000
Property Type Single Family Home
Sub Type Detached
Listing Status Sold
Purchase Type For Sale
Square Footage 910 sqft
Price per Sqft $824
Subdivision Killarney/Glengarry
MLS® Listing ID A2095831
Sold Date 12/13/23
Style Bungalow
Bedrooms 2
Full Baths 1
Originating Board Calgary
Year Built 1954
Annual Tax Amount $3,667
Tax Year 2023
Lot Size 6,350 Sqft
Acres 0.15
Lot Dimensions 53' x 120
Property Description
Located in a prime Killarney setting, this property boasts an OVERSIZED LOT with dimensions of approximately 53' x 120', totaling an impressive 6,350 square feet—exceeding the typical size for the neighborhood. Positioned across from Killarney school and a spacious park, the location is ideal for both developers and families seeking a tranquil environment. The existing bungalow features two bedrooms, a generous living room, kitchen, and a 4-piece bathroom on the main floor, while the lower level remains undeveloped, awaiting personalized renovations. The property, currently tenant-occupied, is very livable. A standout feature is the expansive private fenced backyard complemented by an oversized single garage with a front driveway and there is also a rear alley. Investors may find value in purchasing, renting, and holding the property, leveraging its proximity to amenities and direct bus route to downtown. The Real Property Report specifies the lot dimensions as 36.57 meters x 16.15 meters, equivalent to 590 square meters or 119' 11.7" x 52' 11.8". Overall, this property presents a unique blend of current comfort and future potential in a sought-after inner-city neighborhood.
Location
Province AB
County Calgary
Area Cal Zone Cc
Zoning DC (pre 1P2007)
Direction S
Rooms
Basement Full, Unfinished
Interior
Interior Features Natural Woodwork, Wood Windows
Heating Floor Furnace, Natural Gas
Cooling None
Flooring Hardwood, Linoleum
Appliance Dryer, Electric Stove, Refrigerator, Washer
Laundry Electric Dryer Hookup, In Basement, Sink, Washer Hookup
Exterior
Parking Features Driveway, Front Drive, Garage Door Opener, Garage Faces Front, Off Street, Oversized, Single Garage Attached
Garage Spaces 1.0
Garage Description Driveway, Front Drive, Garage Door Opener, Garage Faces Front, Off Street, Oversized, Single Garage Attached
Fence Fenced
Community Features Park, Playground, Schools Nearby, Shopping Nearby, Street Lights, Tennis Court(s), Walking/Bike Paths
Roof Type Asphalt Shingle
Porch None
Lot Frontage 52.99
Exposure S
Total Parking Spaces 4
Building
Lot Description Back Lane, Back Yard, City Lot, Few Trees, Lawn, Landscaped, Street Lighting, Rectangular Lot
Foundation Poured Concrete
Architectural Style Bungalow
Level or Stories One
Structure Type Stucco,Wood Frame
Others
Restrictions None Known
Tax ID 83233165
Ownership Private
Read Less



