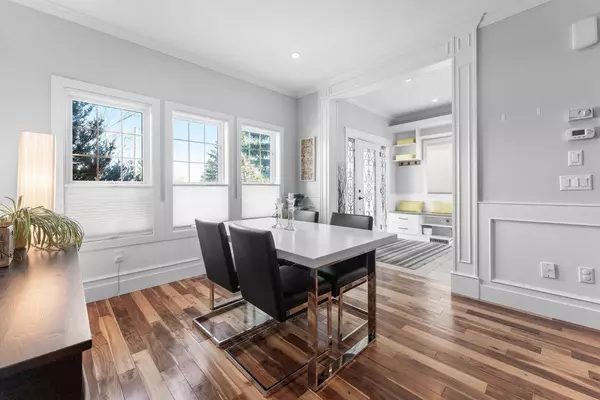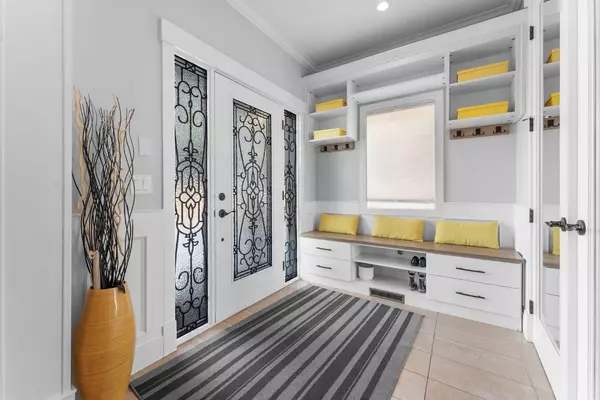For more information regarding the value of a property, please contact us for a free consultation.
1135 39 ST SW Calgary, AB T3C 1V3
Want to know what your home might be worth? Contact us for a FREE valuation!

Our team is ready to help you sell your home for the highest possible price ASAP
Key Details
Sold Price $725,000
Property Type Single Family Home
Sub Type Semi Detached (Half Duplex)
Listing Status Sold
Purchase Type For Sale
Square Footage 1,749 sqft
Price per Sqft $414
Subdivision Rosscarrock
MLS® Listing ID A2095835
Sold Date 12/13/23
Style 2 Storey,Side by Side
Bedrooms 4
Full Baths 3
Half Baths 1
Originating Board Calgary
Year Built 2010
Annual Tax Amount $4,698
Tax Year 2023
Lot Size 3,110 Sqft
Acres 0.07
Property Description
Enjoy inner city life in a home that offers all the conveniences and luxury features of a custom built. The main floor is adorned with elegant custom millwork and wainscotting, 9 ft ceiling, iron rod railing, open tread staircase, and warm hardwood floors. Enjoy plenty of storage & privacy in the oversized front entry, with a built-in bench and closet. The kitchen is the perfect place for the entire family to gather with an oversized central island, exotic granite countertops, stainless steel appliances, floor to ceiling wood cabinetry with pot & pan drawers, and a corner pantry. Glass accented upper cabinets add an elegant touch to this dream kitchen. A stone clad gas fireplace is the center piece of the cozy west facing living room. The upper level has an airy feel with 9ft ceilings and 8ft solid core doors. There are three bedrooms and two full baths on this level; with a true master retreat that features a gas fireplace, jacuzzi soaker tub, dual sinks, and large walk in closet with customized organizers. Upper laundry with sink, and an additional 4pc bath complete this level. The 4th bedroom is located in the basement which is oversized (and could be converted into two separate rooms if desired), and there is an additional 4pc bath. The large rec room with a built in wet-bar is the ideal space for family movie nights or games. This home has it all - plus a fully landscaped west facing backyard with oversized deck and pergola for those warm summer days & nights. Additional features include: AC (2022), 9 ft knockdown ceilings on all levels, RI Central Vac, newer furnace (2020), updated hot water tank (2017), and double detached garage in the rear with a side yard that is paved in patio stone for easy & clean access to the alley and garbage bins. Get it before it is gone!
Location
Province AB
County Calgary
Area Cal Zone W
Zoning R-CG
Direction E
Rooms
Other Rooms 1
Basement Finished, Full
Interior
Interior Features Built-in Features, Closet Organizers, Double Vanity, Granite Counters, High Ceilings, Jetted Tub, Kitchen Island, No Smoking Home, Open Floorplan, Pantry, See Remarks, Soaking Tub, Wet Bar
Heating Forced Air, Natural Gas
Cooling Central Air
Flooring Carpet, Ceramic Tile, Hardwood
Fireplaces Number 2
Fireplaces Type Bedroom, Double Sided, Family Room, Gas, See Remarks
Appliance Central Air Conditioner, Dishwasher, Dryer, Electric Stove, Garage Control(s), Microwave Hood Fan, Refrigerator, See Remarks, Washer, Window Coverings
Laundry Sink, Upper Level
Exterior
Parking Features Double Garage Detached
Garage Spaces 2.0
Garage Description Double Garage Detached
Fence Fenced
Community Features Playground, Schools Nearby, Shopping Nearby, Sidewalks, Street Lights
Roof Type Asphalt Shingle
Porch Deck, Pergola, See Remarks
Lot Frontage 24.97
Exposure W
Total Parking Spaces 2
Building
Lot Description Back Lane, Rectangular Lot
Foundation Poured Concrete
Architectural Style 2 Storey, Side by Side
Level or Stories Two
Structure Type Stone,Stucco,Wood Frame
Others
Restrictions None Known
Tax ID 83141511
Ownership Private
Read Less



