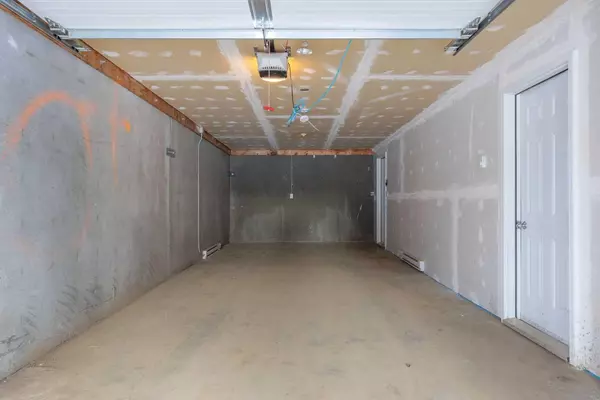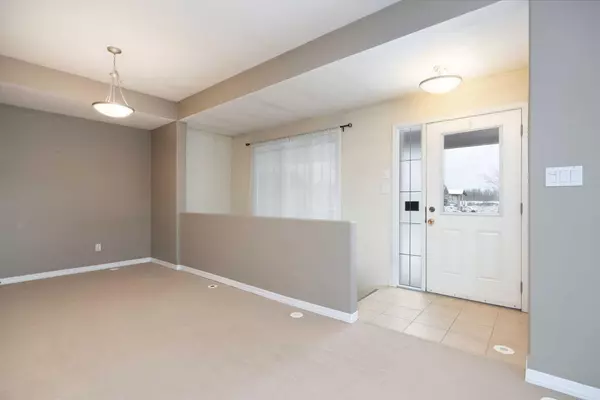For more information regarding the value of a property, please contact us for a free consultation.
105 Fontaine CRES #104 Fort Mcmurray, AB T9H 0B1
Want to know what your home might be worth? Contact us for a FREE valuation!

Our team is ready to help you sell your home for the highest possible price ASAP
Key Details
Sold Price $167,000
Property Type Townhouse
Sub Type Row/Townhouse
Listing Status Sold
Purchase Type For Sale
Square Footage 1,198 sqft
Price per Sqft $139
Subdivision Downtown
MLS® Listing ID A2095035
Sold Date 12/13/23
Style Side by Side,Townhouse
Bedrooms 2
Full Baths 2
Condo Fees $489
Originating Board Fort McMurray
Year Built 2007
Annual Tax Amount $741
Tax Year 2023
Property Description
Welcome to 105 Fontaine Crescent #104, located Downtown and within walking distance to shops, bus routes and the Syncrude Sports and Wellness Centre. This cozy townhouse features over +1100 SQFT OF INTERIOR LIVING SPACE including 2 bedrooms, 2 bathrooms, and an attached, OVERSIZED HEATED SINGLE CAR GARAGE (30'1" x 12'). This open concept home offers a bright living room with gas fireplace and access to a large patio, a dining room and a fully equipped kitchen with ample cabinetry and counter space. Down the hall are 2 bedrooms including the master suite with walk through closet and 5pc ensuite, a laundry room and an additional 4pc bathroom. Request a showing today!
Location
Province AB
County Wood Buffalo
Area Fm Southeast
Zoning LBLR4
Direction E
Rooms
Other Rooms 1
Basement None
Interior
Interior Features Breakfast Bar, Double Vanity, Jetted Tub, Kitchen Island, Open Floorplan, Walk-In Closet(s)
Heating Forced Air
Cooling None
Flooring Carpet, Tile
Fireplaces Number 1
Fireplaces Type Gas, Living Room
Appliance Dishwasher, Dryer, Electric Stove, Microwave, Refrigerator, Washer
Laundry Laundry Room, Main Level
Exterior
Parking Features Heated Garage, Off Street, Oversized, Single Garage Attached
Garage Spaces 1.0
Garage Description Heated Garage, Off Street, Oversized, Single Garage Attached
Fence None
Community Features Schools Nearby, Shopping Nearby, Sidewalks, Street Lights, Walking/Bike Paths
Amenities Available None
Roof Type Asphalt Shingle
Porch Balcony(s)
Exposure E
Total Parking Spaces 2
Building
Lot Description City Lot, Few Trees, Landscaped, Street Lighting
Foundation Poured Concrete
Architectural Style Side by Side, Townhouse
Level or Stories One
Structure Type Vinyl Siding
Others
HOA Fee Include Common Area Maintenance,Insurance,Sewer,Snow Removal,Trash,Water
Restrictions Restrictive Covenant,Utility Right Of Way
Tax ID 83296681
Ownership Private
Pets Allowed Yes
Read Less



