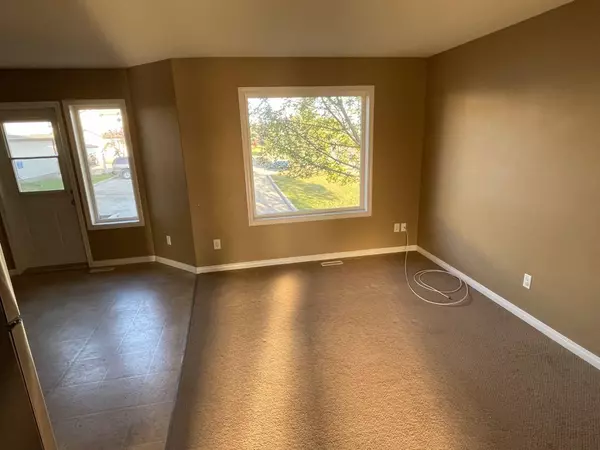For more information regarding the value of a property, please contact us for a free consultation.
10150 121 AVE #301 Grande Prairie, AB T8V8H2
Want to know what your home might be worth? Contact us for a FREE valuation!

Our team is ready to help you sell your home for the highest possible price ASAP
Key Details
Sold Price $160,000
Property Type Townhouse
Sub Type Row/Townhouse
Listing Status Sold
Purchase Type For Sale
Square Footage 1,107 sqft
Price per Sqft $144
Subdivision Northridge
MLS® Listing ID A2080956
Sold Date 12/13/23
Style 2 Storey
Bedrooms 3
Full Baths 1
Half Baths 1
Condo Fees $375
Originating Board Grande Prairie
Year Built 2007
Annual Tax Amount $1,811
Tax Year 2023
Lot Size 187.800 Acres
Acres 187.8
Property Description
This charming end-unit condo offers a comfortable and spacious living experience with a unique layout. Located in a peaceful neighborhood, this lower-level condo boasts three inviting bedrooms on the upper floor, providing ample space for a family or guests.
The condo features 1.5 bathrooms, offering convenience and functionality. The main living area is cozy yet functional, with an open floor plan that seamlessly connects the living room, dining area, and kitchen. Natural light floods through large windows, creating a warm and inviting atmosphere.
The condo maintains a high level of comfort and aesthetics, with modern finishes and tasteful design elements throughout. A patio or outdoor space adds a lovely touch to this unit, perfect for enjoying the outdoors or hosting gatherings.
Overall, this end-unit condo offers the perfect blend of comfort, functionality, and style, making it an attractive option for those seeking a cozy yet spacious home. Did I mention it has a single car garage perfect for making sure your car stays out of the cold!
Location
Province AB
County Grande Prairie
Zoning RM
Direction W
Rooms
Basement Full, Unfinished
Interior
Interior Features Laminate Counters
Heating Forced Air
Cooling None
Flooring Carpet, Laminate
Appliance Dishwasher, Dryer, Electric Stove, Refrigerator, Washer, Window Coverings
Laundry Upper Level
Exterior
Garage Single Garage Attached
Garage Spaces 1.0
Garage Description Single Garage Attached
Fence None
Community Features Sidewalks, Street Lights
Amenities Available None
Roof Type Asphalt Shingle
Porch Patio
Exposure S
Total Parking Spaces 1
Building
Lot Description Back Lane, Back Yard
Foundation Poured Concrete
Architectural Style 2 Storey
Level or Stories Two
Structure Type Wood Frame
Others
HOA Fee Include Common Area Maintenance,Maintenance Grounds,Professional Management,Reserve Fund Contributions,Sewer,Snow Removal,Trash,Water
Restrictions Condo/Strata Approval
Tax ID 83548061
Ownership Private
Pets Description Yes
Read Less
GET MORE INFORMATION




