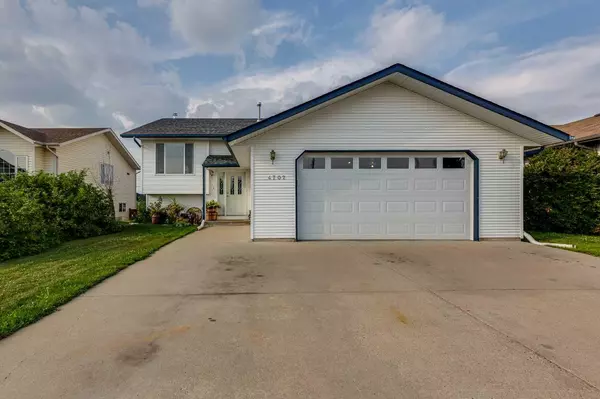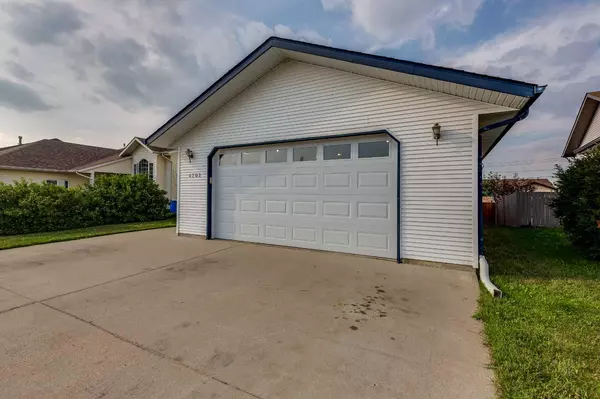For more information regarding the value of a property, please contact us for a free consultation.
4702 54 AVE Bentley, AB T0C0J0
Want to know what your home might be worth? Contact us for a FREE valuation!

Our team is ready to help you sell your home for the highest possible price ASAP
Key Details
Sold Price $324,500
Property Type Single Family Home
Sub Type Detached
Listing Status Sold
Purchase Type For Sale
Square Footage 1,183 sqft
Price per Sqft $274
MLS® Listing ID A2076490
Sold Date 12/12/23
Style Bi-Level
Bedrooms 5
Full Baths 3
Originating Board Central Alberta
Year Built 2001
Annual Tax Amount $4,233
Tax Year 2023
Lot Size 637 Sqft
Acres 0.01
Property Description
AMAZING FAMILY HOME!!!!! Here is a WELL planned out family floorplan in a fantastic location in Bentley! Great neighborhood within walking distance to the School. On the main level you will find an open concept kitchen and living area with access to a beautiful large upper and lower deck. Natural gas hook up for your barbeque and spectacular views! Kitchen features a nice kitchen island, stainless steel appliances, gas stove and lots of room for family entertaining. Large master bedroom down the hall with an en suite and 2 more bedrooms as well as a 2nd bath. Downstairs has a HUGE open rec area with large laundry room and 2 bedrooms and 3 piece bath. Access to backyard as well, as downstairs also features a walkout basement to another beautiful deck area. Fully fenced yard for piece of mind for those with little ones and/or animals and a large outdoor storage shed as well. Downstairs you will also find a woodstove for chilly winter evenings and this home features in floor heating in the basement and garage with 2 water tanks to help supply. The extra large double attached garage features tons of room for parking/toys, 220 amp power, in floor heat and access to the front entry of home as well. There is a huge paved parking pad out front for your vehicles/extras as well. This home features tons of natural lighting, an awesome floor plan, with tons to offer, it is truly an amazing family home and well worth the view!
Location
Province AB
County Lacombe County
Zoning R1
Direction S
Rooms
Other Rooms 1
Basement Finished, Walk-Out To Grade
Interior
Interior Features Ceiling Fan(s), Closet Organizers, Kitchen Island, Storage, Walk-In Closet(s)
Heating Forced Air, Wood Stove
Cooling None
Flooring Carpet, Hardwood, Linoleum, Tile
Fireplaces Number 1
Fireplaces Type Wood Burning Stove
Appliance Dishwasher, Gas Stove, Refrigerator, Washer/Dryer
Laundry In Basement
Exterior
Parking Features Double Garage Attached, RV Access/Parking
Garage Spaces 2.0
Garage Description Double Garage Attached, RV Access/Parking
Fence Fenced
Community Features Park, Schools Nearby, Shopping Nearby
Roof Type Asphalt Shingle
Porch Deck
Total Parking Spaces 5
Building
Lot Description Back Lane, Back Yard, Front Yard, Standard Shaped Lot, Views
Foundation Poured Concrete
Architectural Style Bi-Level
Level or Stories Bi-Level
Structure Type Vinyl Siding,Wood Frame
Others
Restrictions None Known
Tax ID 85693277
Ownership Other
Read Less



