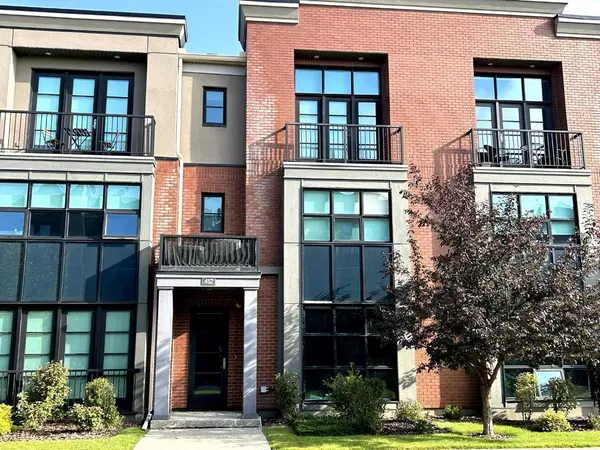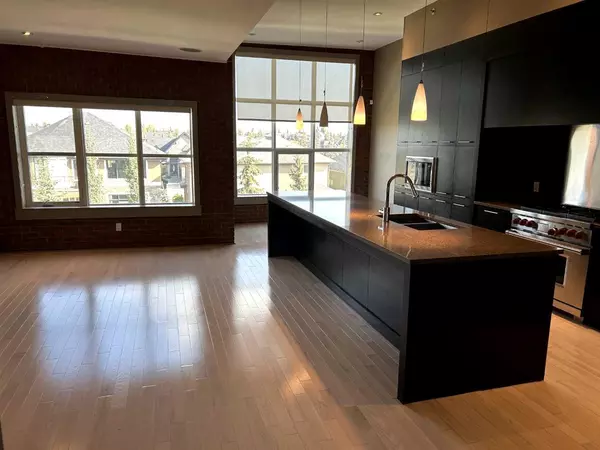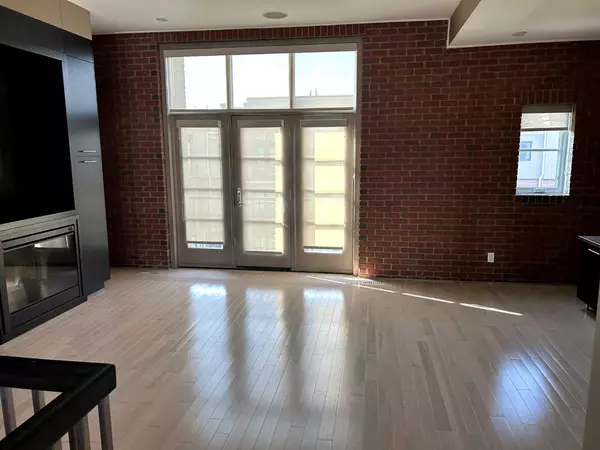For more information regarding the value of a property, please contact us for a free consultation.
412 Aspen Meadows HL SW Calgary, AB T3H 0G3
Want to know what your home might be worth? Contact us for a FREE valuation!

Our team is ready to help you sell your home for the highest possible price ASAP
Key Details
Sold Price $650,000
Property Type Townhouse
Sub Type Row/Townhouse
Listing Status Sold
Purchase Type For Sale
Square Footage 2,990 sqft
Price per Sqft $217
Subdivision Aspen Woods
MLS® Listing ID A2097652
Sold Date 12/12/23
Style 3 Storey
Bedrooms 2
Full Baths 3
Half Baths 1
Condo Fees $925
Originating Board Calgary
Year Built 2006
Annual Tax Amount $5,168
Tax Year 2023
Lot Size 1,636 Sqft
Acres 0.04
Property Description
Don't miss out on this stunning 3-story townhome nestled in a manicured center courtyard with serene fountains. With over 3000SF of luxurious living space, this Manhattan style townhome offers the perfect blend of elegance and comfort. The top level boasts an extraordinary kitchen equipped with top-of-the-line appliances and a massive granite island that comfortably seats five. Oversized windows fill the living area with natural light. The second level features two large bedrooms, each with its own ensuite. The primary bedroom impresses with a spacious walk-in closet, seating area, and a breathtaking ensuite complete with a freestanding soaker tub, separate shower, and a large vanity with double sinks. Additionally, there is a convenient laundry room on this level. The courtyard level boasts a generous recreation area with a built-in bar, perfect for entertaining. This level also includes an office or potential third bedroom. The entire home boasts 9-foot ceilings, adding to the sense of grandeur. The private elevator provides easy access from the double garage, and there is ample storage space in the basement. This unit offers a peaceful setting facing the central courtyard, away from the main road but still within a short 5-minute walk to the LRT station. Don't delay, as this incredible home won't last long at this price.
Location
Province AB
County Calgary
Area Cal Zone W
Zoning DC (pre 1P2007)
Direction S
Rooms
Other Rooms 1
Basement Full, Partially Finished
Interior
Interior Features Bar, Central Vacuum, Double Vanity, Elevator, Granite Counters, High Ceilings, Kitchen Island, Recessed Lighting, Wet Bar
Heating Forced Air, Natural Gas
Cooling Central Air
Flooring Carpet, Tile, Wood
Fireplaces Number 1
Fireplaces Type Gas, Mantle
Appliance None
Laundry Other
Exterior
Parking Features Double Garage Attached
Garage Spaces 2.0
Garage Description Double Garage Attached
Fence None
Community Features Clubhouse, Schools Nearby, Shopping Nearby, Street Lights, Walking/Bike Paths
Amenities Available Visitor Parking
Roof Type Asphalt Shingle
Porch Balcony(s)
Lot Frontage 21.98
Exposure S
Total Parking Spaces 2
Building
Lot Description Low Maintenance Landscape
Foundation Poured Concrete
Architectural Style 3 Storey
Level or Stories Three Or More
Structure Type Brick,Stucco,Wood Frame
Others
HOA Fee Include Common Area Maintenance,Maintenance Grounds,Professional Management,Snow Removal
Restrictions None Known
Ownership Judicial Sale
Pets Allowed Restrictions
Read Less



