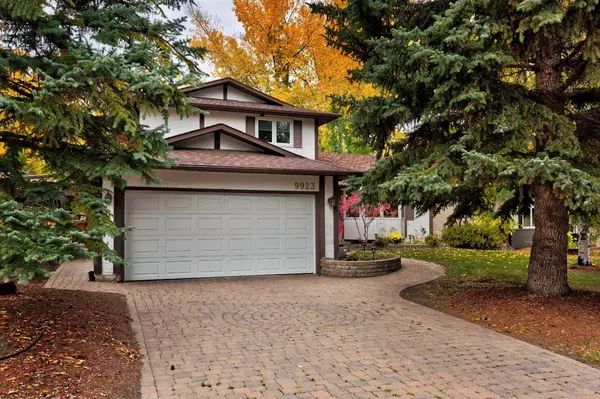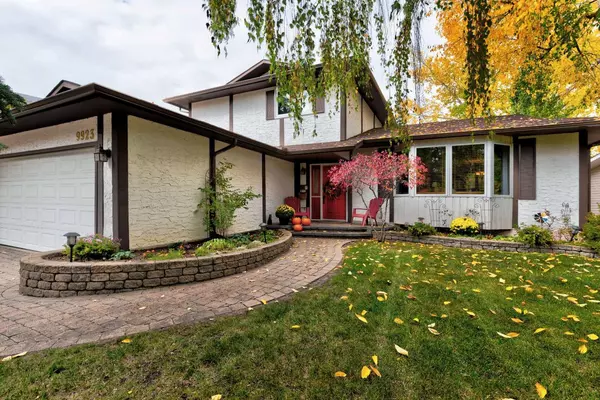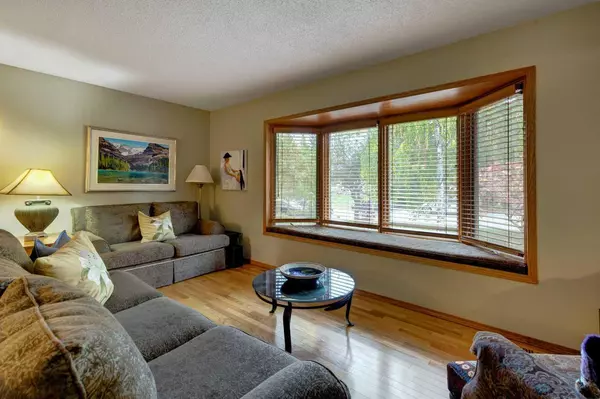For more information regarding the value of a property, please contact us for a free consultation.
9923 Oakridge RD SW Calgary, AB T2V 4A6
Want to know what your home might be worth? Contact us for a FREE valuation!

Our team is ready to help you sell your home for the highest possible price ASAP
Key Details
Sold Price $870,000
Property Type Single Family Home
Sub Type Detached
Listing Status Sold
Purchase Type For Sale
Square Footage 1,768 sqft
Price per Sqft $492
Subdivision Oakridge
MLS® Listing ID A2084479
Sold Date 12/12/23
Style 2 Storey
Bedrooms 4
Full Baths 2
Half Baths 1
Originating Board Calgary
Year Built 1973
Annual Tax Amount $3,844
Tax Year 2023
Lot Size 6,566 Sqft
Acres 0.15
Property Description
This well-maintained, lovingly-cared for four bedroom, two and a half bath single two storey family home with double garage in highly sought after Oakridge sits on a quiet tree-lined street. Mature trees and professional landscaping create great curb appeal. From a fully developed basement with gas fireplace and wet bar, to the recent addition of a three season sunroom with a free-standing programmable gas fireplace, this home has everything a family could want. A pretty perennial backyard garden provides direct access to a small child-friendly park. This safe neighborhood is home to top-rated Louis Riel Public School, extensive walking and bike trails, ring road access, convenient transit, community center, sports fields and nearby shopping including the Calgary Co-op, now being re-developed.
The center hall plan offers light filled rooms that flow throughout for ease of indoor-outdoor entertaining and family living. The home features two bay windows with window seats that overlook the park and front garden, adding to the charm. The main floor family room features a wood burning fireplace and French doors, that bring in sunlight and garden views as it opens onto the sun porch. The well appointed kitchen opens onto the family room and sun porch encouraging family and friend gatherings with the option of a dedicated dining room that opens onto the expansive living room. A bedroom overlooking the side patio garden is on this floor, together with a three piece bathroom that includes a walk-in shower and stacking new stainless steel washer and dryer. Hardwood flooring together with ceramic tile floors is aesthetically pleasing and easy to care for.
Three bedrooms are located upstairs with one four piece bath and a half bath off the spacious master bedroom. The west facing large bay window lights up the room inviting you to sit awhile in the charming window seat. The two additional bedrooms are east and south facing.
Care has been taken to maintain this smoke free home for safety and comfort. The gas furnace was installed last year, the sump pump with back up battery is annually serviced, air conditioning provides respite from summer heat and there is no longer any need to clean the gutters as they were newly installed and come with leaf guards. The charming cobble stone driveway, walkways and patio are low maintenance and the property is fully fenced.
If you are looking for an attractive home, situated in a multi generational friendly and safe neighborhood offering parks, dog walks, recreation and easy access to downtown or country escapes and world class venues such as Spruce Meadows and Heritage Park, this is for you. Love where you live and all is well. Call today to arrange your private viewing
Location
Province AB
County Calgary
Area Cal Zone S
Zoning R-C1
Direction E
Rooms
Basement Full, Partially Finished
Interior
Interior Features Bar, See Remarks
Heating Forced Air, Natural Gas
Cooling Central Air
Flooring Carpet, Ceramic Tile, Hardwood
Fireplaces Number 2
Fireplaces Type Gas, Wood Burning
Appliance Built-In Oven, Central Air Conditioner, Dishwasher, Electric Cooktop, Freezer, Refrigerator, Washer/Dryer Stacked
Laundry Main Level
Exterior
Parking Features Double Garage Attached
Garage Spaces 2.0
Garage Description Double Garage Attached
Fence Fenced
Community Features Park, Playground, Schools Nearby, Walking/Bike Paths
Roof Type Asphalt Shingle
Porch Deck
Lot Frontage 76.55
Total Parking Spaces 2
Building
Lot Description Backs on to Park/Green Space, Front Yard, Garden
Foundation Poured Concrete
Architectural Style 2 Storey
Level or Stories Two
Structure Type Wood Frame
Others
Restrictions None Known
Tax ID 83173148
Ownership Private
Read Less



