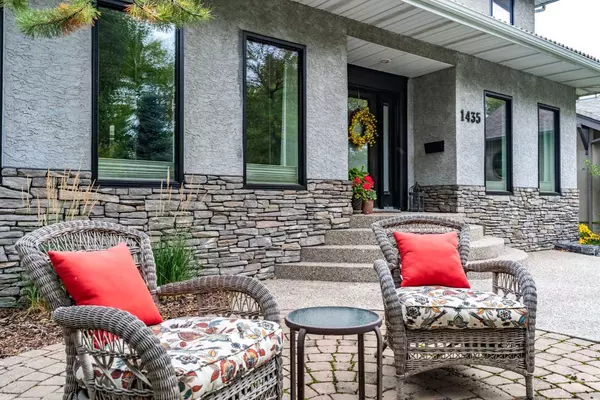For more information regarding the value of a property, please contact us for a free consultation.
1435 5 ST NW Calgary, AB T2M3C1
Want to know what your home might be worth? Contact us for a FREE valuation!

Our team is ready to help you sell your home for the highest possible price ASAP
Key Details
Sold Price $1,150,000
Property Type Single Family Home
Sub Type Detached
Listing Status Sold
Purchase Type For Sale
Square Footage 2,694 sqft
Price per Sqft $426
Subdivision Rosedale
MLS® Listing ID A2079225
Sold Date 12/11/23
Style 2 Storey
Bedrooms 4
Full Baths 3
Half Baths 2
Originating Board Calgary
Year Built 1982
Annual Tax Amount $7,754
Tax Year 2023
Lot Size 5,995 Sqft
Acres 0.14
Property Description
Centrally located on a beautiful tree lined street in the desirable inner-city community of Rosedale, this custom built 2-storey home offers 4,000+ sq feet of developed living area; the perfect space for all families - mutigenerational, a couple building their future, a family with children, or a professional family that simply enjoys space. The property boasts a low maintenance beautifully landscaped front and backyard with mature trees and perennials, a private backyard with dining area, brick fire-table seating area, large rundle boulders, shrubs, fruit trees, a heated oversized double garage, additional parking for a small trailer or vehicle within the yard (rare in the inner city!) and wonderful west exposure. This home has undergone many recent updates including new upstairs bathrooms (taken down to the studs), new triple pane LUX windows, walk-in pantry, new baseboards and trim throughout, upgraded irrigation, electrical in the garage to accommodate an EV charging station/ 240V and more.
A grand entrance welcomes you to the main floor which offers a bright open foyer and staircase, a private front facing office, a large open living room with floor to ceiling windows and skylight, a wonderfully cozy den with large woodburning fireplace and view of your back yard oasis, a 2 pc bathroom, a large dining area and functional galley kitchen with 21 ft of granite counter top, professional appliances including a sub-zero fridge, Miele dishwasher, ICON 6 burner gas cooktop, wall-oven and built-in microwave, and a walk-in kitchen pantry and separate mudroom both offer ample storage. The upper level features a bright and spacious primary bedroom with sun-filled reading room or 2nd office, a beautiful 4 pc ensuite with steam shower, heated floors, his/ her sinks with quartz counters & a walk in closet. 2 additional large bedrooms with another 4 pc bathroom complete this level. The comfortable and functional lower-level was professionally developed in 2016 and presents a spacious guest room with its own ensuite bathroom and private living area. A 2nd bathroom, the large laundry/utility room and an amazing media room space or family area complete the lower level.
The Highly rated Rosedale School (K-9), Crescent Heights High School, downtown, restaurants, park areas, Bow River pathways, Princess Island Park and Riley Park all within easy walking distance. A huge off leash area at McHugh Bluff and some of the best views in the city are just 2 blocks away on Crescent Road. This home is beautiful inside and out! A MUST SEE. You'll fall in love.
Location
Province AB
County Calgary
Area Cal Zone Cc
Zoning R-C1
Direction E
Rooms
Other Rooms 1
Basement Finished, Full
Interior
Interior Features Bookcases, Central Vacuum, Double Vanity, Granite Counters, Low Flow Plumbing Fixtures, No Smoking Home, Pantry, Recessed Lighting, Skylight(s), Sump Pump(s), Track Lighting, Vinyl Windows, Walk-In Closet(s), WaterSense Fixture(s)
Heating Forced Air, Natural Gas
Cooling Central Air
Flooring Carpet, Hardwood, Tile
Fireplaces Number 2
Fireplaces Type Basement, Brick Facing, Den, Electric, Gas Starter, Glass Doors, Mantle, Wood Burning
Appliance Built-In Refrigerator, Central Air Conditioner, Dishwasher, Dryer, Garage Control(s), Garburator, Gas Cooktop, Microwave, Oven-Built-In, Range Hood, Washer, Window Coverings
Laundry Laundry Room
Exterior
Parking Features Additional Parking, Alley Access, Double Garage Detached, Garage Faces Rear, Heated Garage, Insulated, Oversized, Parking Pad, RV Access/Parking
Garage Spaces 2.0
Garage Description Additional Parking, Alley Access, Double Garage Detached, Garage Faces Rear, Heated Garage, Insulated, Oversized, Parking Pad, RV Access/Parking
Fence Fenced
Community Features Other, Park, Playground, Schools Nearby, Shopping Nearby, Sidewalks
Roof Type Clay Tile
Porch Deck, Patio, Pergola
Lot Frontage 49.87
Exposure E
Total Parking Spaces 3
Building
Lot Description Back Lane, Back Yard, Fruit Trees/Shrub(s), Front Yard, Lawn, Low Maintenance Landscape, Landscaped, Underground Sprinklers, Private
Foundation Wood
Architectural Style 2 Storey
Level or Stories Two
Structure Type Stucco
Others
Restrictions None Known
Tax ID 82943481
Ownership REALTOR®/Seller; Realtor Has Interest
Read Less



