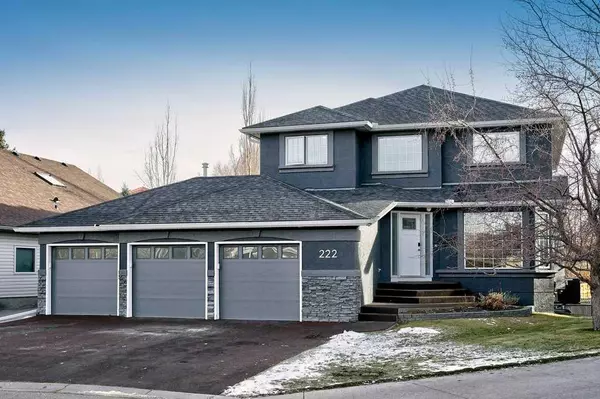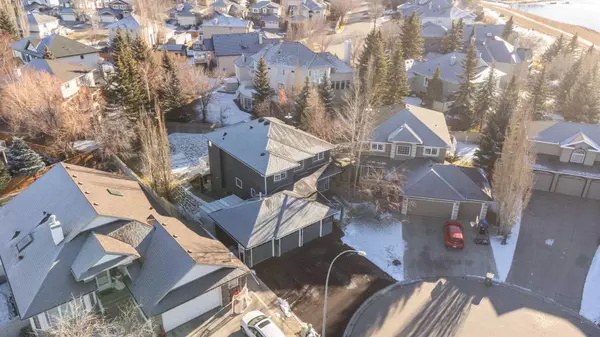For more information regarding the value of a property, please contact us for a free consultation.
222 Douglas Park VW SE Calgary, AB T2Z 2S1
Want to know what your home might be worth? Contact us for a FREE valuation!

Our team is ready to help you sell your home for the highest possible price ASAP
Key Details
Sold Price $850,000
Property Type Single Family Home
Sub Type Detached
Listing Status Sold
Purchase Type For Sale
Square Footage 2,634 sqft
Price per Sqft $322
Subdivision Douglasdale/Glen
MLS® Listing ID A2095409
Sold Date 12/11/23
Style 2 Storey
Bedrooms 5
Full Baths 3
Half Baths 1
HOA Fees $5/ann
HOA Y/N 1
Originating Board Calgary
Year Built 1997
Annual Tax Amount $5,730
Tax Year 2023
Lot Size 10,387 Sqft
Acres 0.24
Property Description
Welcome to this beautifully updated 2-story walk-out home with a TRIPLE HEATED GARAGE providing ample space for multiple vehicles & storage. The 220vlt is a great feature, especially for electric car owners, allowing convenient charging right at home. With over 3000 square feet of developed space, there's likely plenty of room for comfortable living, entertaining, & hosting guests. The SEPARATE ENTRANCE to the walk-out basement adds privacy, making the basement space versatile for various uses, weather it's for guests, in-laws, or additional recreational space, the possibilities are endless. Sitting on a HUGE 10,384sqft lot, there's ample outdoor space for landscaping, gardening, or any outdoor activities for children & adults alike with the ease of underground sprinkler system. Being just minutes away from the Bow River pathway offers residents the opportunity to enjoy nature walks, cycling, or other outdoor activities along the scenic Bow River. The entry vestibule with a glass door adds a touch of elegance and provides a welcoming first impression for visitors. Maple hardwood flooring throughout the main level not only enhances the aesthetic appeal of the home but also offers durability & easy maintenance. The presence of a main floor office/den, accessible through French doors, is a valuable feature for those who work from home or need a quiet space for various activities. Off the garage is a well-designed mudroom that maximizes functionality and storage space. The family room, with its updated fireplace with quartz surround, becomes the ultimate gathering spot for the entire family during cold winter nights. Step into this large, updated kitchen that seamlessly combines functionality with style. The quartz countertops not only add a touch of elegance but also provide a durable and easy-to-maintain surface along with the subway-tiled backsplash & stainless-steel appliances adding a timeless and classic touch to the kitchen's aesthetic. Discover the luxury of four spacious bedrooms upstairs, providing ample sleeping quarters for the entire family. The large primary bedroom becomes a private oasis with the indulgence of a 5-piece ensuite & walk-in closet, offering a serene retreat within the home. The convenience of a 4-piece spare bathroom upstairs ensures an effortless morning routine for the entire family. Step into the walk-out basement & discover a complete living experience, featuring a full kitchen, a cozy bedroom, a convenient 3-piece bathroom, & even a private laundry facility. RECENT UPDATES include two new high efficiency furnaces, two hot water tanks, front & back doors, stucco paint, gutters/downspouts, roof, driveway, deck, garage doors & openers, entire home freshly painted, central vac with three hoses/power heads, air conditioning & appliances. Buy with confidence!
Location
Province AB
County Calgary
Area Cal Zone Se
Zoning R-C1
Direction N
Rooms
Other Rooms 1
Basement Finished, Walk-Out To Grade
Interior
Interior Features Central Vacuum, No Smoking Home, Quartz Counters
Heating Electric, Fireplace(s), Forced Air, Natural Gas
Cooling Central Air
Flooring Carpet, Ceramic Tile, Hardwood
Fireplaces Number 2
Fireplaces Type Basement, Electric, Family Room, Mantle
Appliance Central Air Conditioner, Dishwasher, Garage Control(s), Microwave Hood Fan, Range Hood, Refrigerator, Stove(s), Washer/Dryer, Window Coverings
Laundry In Basement, Laundry Room, Upper Level
Exterior
Parking Features 220 Volt Wiring, Garage Door Opener, Heated Garage, Insulated, Oversized, Triple Garage Attached
Garage Spaces 3.0
Garage Description 220 Volt Wiring, Garage Door Opener, Heated Garage, Insulated, Oversized, Triple Garage Attached
Fence Fenced
Community Features Golf, Park, Schools Nearby, Shopping Nearby, Walking/Bike Paths
Amenities Available Golf Course
Roof Type Asphalt Shingle
Porch Deck, Front Porch
Lot Frontage 46.85
Total Parking Spaces 3
Building
Lot Description Back Yard, Cul-De-Sac, Landscaped, Pie Shaped Lot, Private, Treed
Foundation Poured Concrete
Architectural Style 2 Storey
Level or Stories Two
Structure Type Stucco,Wood Frame
Others
Restrictions None Known
Tax ID 82987078
Ownership Private
Read Less



