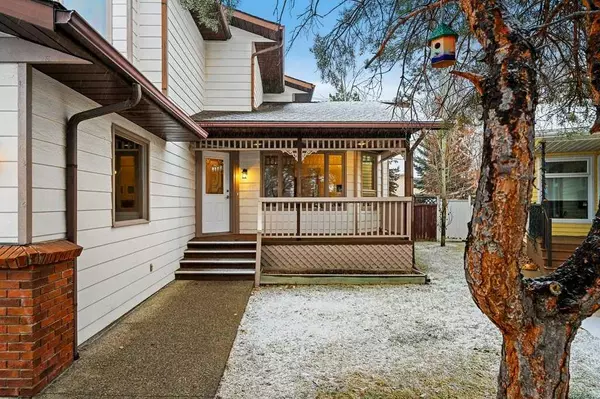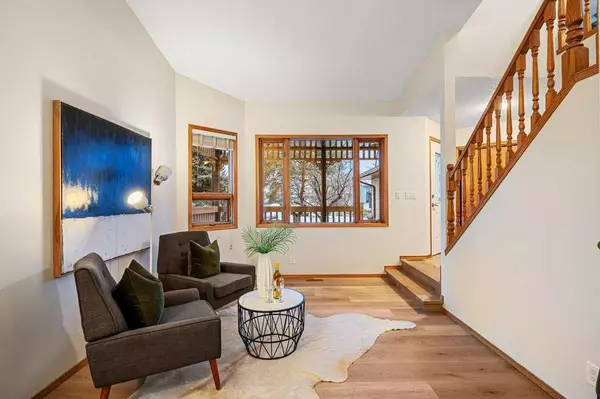For more information regarding the value of a property, please contact us for a free consultation.
129 Sundown PL SE Calgary, AB T2X 3B7
Want to know what your home might be worth? Contact us for a FREE valuation!

Our team is ready to help you sell your home for the highest possible price ASAP
Key Details
Sold Price $599,900
Property Type Single Family Home
Sub Type Detached
Listing Status Sold
Purchase Type For Sale
Square Footage 1,902 sqft
Price per Sqft $315
Subdivision Sundance
MLS® Listing ID A2093731
Sold Date 12/11/23
Style 2 Storey
Bedrooms 6
Full Baths 3
Half Baths 1
HOA Fees $23/ann
HOA Y/N 1
Originating Board Calgary
Year Built 1989
Annual Tax Amount $3,384
Tax Year 2023
Lot Size 5,349 Sqft
Acres 0.12
Property Description
WALK TO THE LAKE | ALL LEVELS OF SCHOOLS | QUIET CULDESAC | VAULTED CEILINGS | Welcome to 129 Sundown Place, a 1,900 sq ft two-storey located on a quiet cul-de-sac and only a short walk to public and catholic schools and the private neighbourhood lake. As you enter this home you will be impressed with the grand staircase, soaring vaulted ceilings and brand-new top-of-the-line luxury vinyl plank flooring. The main floor boasts laundry, an office, two seating areas, a formal dining room, an eat-in nook, ½ bath, and a brick-faced fireplace with gas starter. On the upper level you will enjoy hardwood floors, three bedrooms and two bathrooms including a large primary bedroom with double doors, his and hers closets and an ensuite with a walk-in shower and soaker tub. The lower level finishes off this home nicely with a rec area, 3 bedrooms (non-egress windows) and a full bathroom. The back yard offers a large composite deck off the kitchen, mature trees for privacy and lots of green space for the kids to play. Notable updates are new shingles in the last 7 years, 2 hot water tanks replaced in 2016, a brand new stainless steel fridge, fresh paint throughout, brand new carpet and brand new LVP flooring. You won't beat this location within walking distance to the walking overpass taking you to the C-train, loads of great shopping and restaurants, Landmark Cinemas, a library, a Catholic High School and the YMCA. Sundance is a sought-after community bordering Fish Creek, has all levels of schools, has a private lake offering swimming, skating, fishing, boating, tennis courts and picturesque pathways as well as having easy access to the main thoroughfares of Macleod Trail and Stoney Trail.
Location
Province AB
County Calgary
Area Cal Zone S
Zoning R-C1
Direction S
Rooms
Other Rooms 1
Basement Finished, Full
Interior
Interior Features Vaulted Ceiling(s)
Heating Forced Air, Natural Gas
Cooling None
Flooring Carpet, Ceramic Tile, Hardwood, Vinyl
Fireplaces Number 1
Fireplaces Type Brick Facing, Family Room, Gas, Wood Burning
Appliance Dishwasher, Dryer, Electric Stove, Range Hood, Refrigerator, Washer, Window Coverings
Laundry Main Level, Sink
Exterior
Parking Features Double Garage Attached, Driveway
Garage Spaces 2.0
Garage Description Double Garage Attached, Driveway
Fence Fenced
Community Features None
Amenities Available None
Roof Type Asphalt Shingle
Porch Deck, Front Porch
Lot Frontage 34.45
Total Parking Spaces 4
Building
Lot Description Back Lane, Landscaped, Level, Pie Shaped Lot
Foundation Poured Concrete
Architectural Style 2 Storey
Level or Stories Two
Structure Type Wood Frame,Wood Siding
Others
Restrictions None Known
Tax ID 82902936
Ownership Private
Read Less



