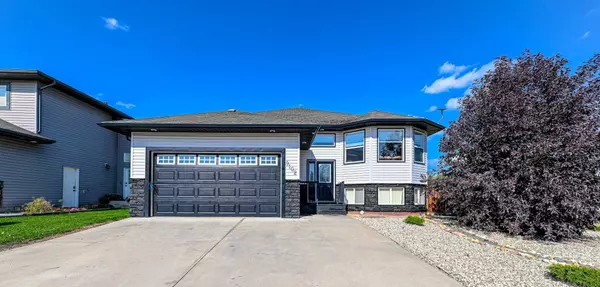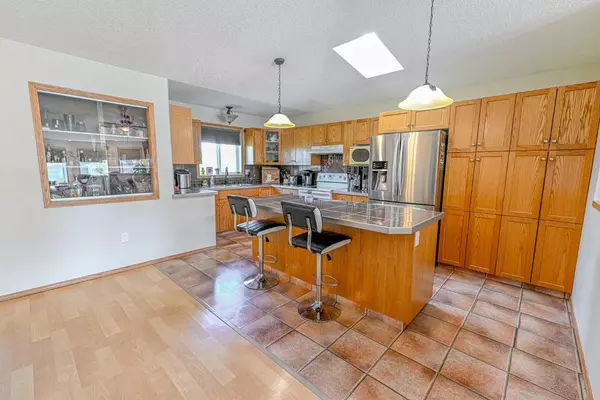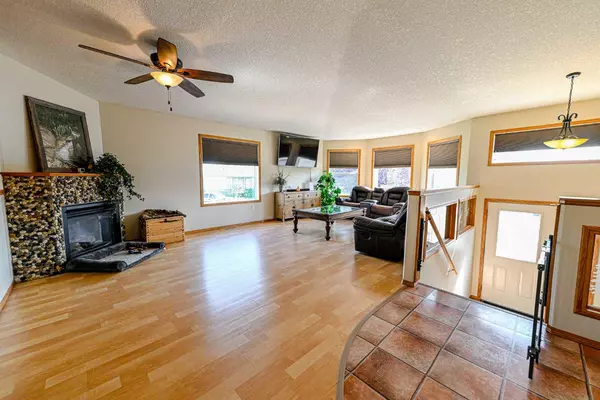For more information regarding the value of a property, please contact us for a free consultation.
9102 102 AVE Sexsmith, AB T0H 3C0
Want to know what your home might be worth? Contact us for a FREE valuation!

Our team is ready to help you sell your home for the highest possible price ASAP
Key Details
Sold Price $363,000
Property Type Single Family Home
Sub Type Detached
Listing Status Sold
Purchase Type For Sale
Square Footage 1,428 sqft
Price per Sqft $254
MLS® Listing ID A2071856
Sold Date 12/11/23
Style Bi-Level
Bedrooms 4
Full Baths 4
Originating Board Grande Prairie
Year Built 2006
Annual Tax Amount $4,318
Tax Year 2023
Lot Size 6,049 Sqft
Acres 0.14
Property Description
Enjoy the small community living in Sexsmith with this Fully developed 4 bedroom home. Lots of bright light in the open living & kitchen areas. Plenty of storage for all your kitchen needs. A big island for entertaining or cooking. Custom river rock gas fireplace to cozy up to in the winter or a wood burning stove in the family room downstairs. The primary bedroom has access to the back deck to enjoy your morning java while watching the wild life on the pond. Both bedrooms up have ensuites. The basement has a walk out to the huge pie shaped, nicely landscaped yard. There is a hot tub and a firepit for your enjoyment too. Main floor has been freshly painted. The heated garage will be appreciated in the winter. It has hot & cold water taps as well. There is a new air conditioner to keep you cool in the summer. Call your favorite Realtor to view.
Location
Province AB
County Grande Prairie No. 1, County Of
Zoning R-1
Direction S
Rooms
Other Rooms 1
Basement Finished, Walk-Up To Grade
Interior
Interior Features Bookcases, Kitchen Island
Heating Forced Air
Cooling Central Air
Flooring Laminate, Tile
Fireplaces Number 2
Fireplaces Type Gas, Wood Burning Stove
Appliance Dishwasher, Dryer, Range, Refrigerator, Washer, Water Softener, Window Coverings
Laundry In Basement
Exterior
Parking Features Double Garage Attached
Garage Spaces 2.0
Garage Description Double Garage Attached
Fence Fenced
Community Features Park, Playground, Schools Nearby
Roof Type Asphalt Shingle
Porch Deck
Lot Frontage 31.5
Total Parking Spaces 2
Building
Lot Description Backs on to Park/Green Space, Pie Shaped Lot
Foundation Poured Concrete
Architectural Style Bi-Level
Level or Stories One
Structure Type Stone,Vinyl Siding
Others
Restrictions None Known
Tax ID 85019577
Ownership Private
Read Less



