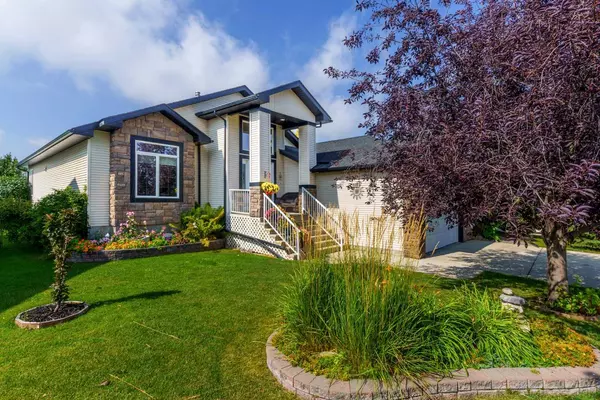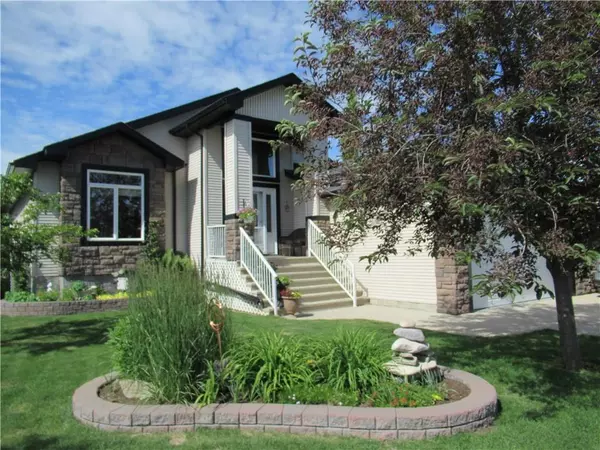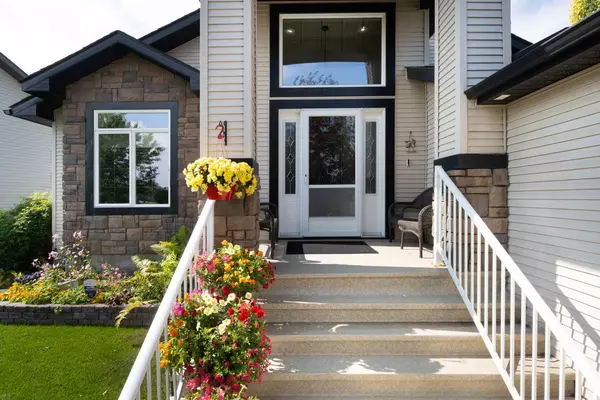For more information regarding the value of a property, please contact us for a free consultation.
5121 Shannon DR Olds, AB T4H 1X4
Want to know what your home might be worth? Contact us for a FREE valuation!

Our team is ready to help you sell your home for the highest possible price ASAP
Key Details
Sold Price $542,000
Property Type Single Family Home
Sub Type Detached
Listing Status Sold
Purchase Type For Sale
Square Footage 1,580 sqft
Price per Sqft $343
MLS® Listing ID A2075633
Sold Date 12/11/23
Style Bungalow
Bedrooms 5
Full Baths 3
Originating Board Calgary
Year Built 2004
Annual Tax Amount $4,009
Tax Year 2023
Lot Size 6,721 Sqft
Acres 0.15
Property Description
Nestled on a tranquil drive within the charming confines of a Northern subdivision in the Town of Olds, this executive residence exudes warmth and grandeur from the moment you set foot inside. With its impressive vaulted ceilings, recently updated kitchen cabinetry, and new vinyl flooring, this 1580 sq. ft. home seamlessly combines modern comforts with timeless appeal. The heart of this home boasts an inviting open concept, flowing effortlessly through the living room, dining area, and kitchen, making it perfect for both daily living and entertaining. The primary bedroom is a true sanctuary, offering a generous walk-in closet and a luxurious 5-piece ensuite complete with a Jacuzzi tub and walk-in shower. The main floor also features a convenient laundry area, an additional 4-pce bathroom, a versatile den/office space or formal dining room, as well as a well-appointed bedroom and direct access to a spacious double attached garage. The basement adds to the home's appeal with three more bedrooms, ensuring ample space for family and guests. A 4-pce bathroom and a generously-sized family room provide additional comfort and versatility. Step outside, and you'll find the yard is a true oasis, fully fenced and thoughtfully landscaped with vibrant perennials and meandering pathways. The property even backs onto a green space, ensuring privacy and a connection to nature. Completing this exceptional package is a private, low-maintenance deck, the perfect spot to unwind and savor the outdoors. Don't miss the opportunity to experience this remarkable home for yourself. Call today to arrange a private tour and discover the lifestyle this property has to offer. Your dream home awaits!
Location
Province AB
County Mountain View County
Zoning R1
Direction NE
Rooms
Other Rooms 1
Basement Finished, Full
Interior
Interior Features No Smoking Home, Vaulted Ceiling(s)
Heating In Floor, Forced Air, Natural Gas
Cooling Central Air
Flooring Carpet, Ceramic Tile, Hardwood
Fireplaces Number 1
Fireplaces Type Gas, Living Room, Mantle
Appliance Dishwasher, Garage Control(s), Microwave Hood Fan, Refrigerator, Stove(s), Washer/Dryer, Window Coverings
Laundry Main Level
Exterior
Parking Features Double Garage Attached, Heated Garage
Garage Spaces 2.0
Garage Description Double Garage Attached, Heated Garage
Fence Fenced
Community Features Playground, Schools Nearby, Shopping Nearby, Sidewalks, Street Lights, Walking/Bike Paths
Roof Type Asphalt Shingle
Porch Awning(s), Deck
Lot Frontage 72.35
Total Parking Spaces 5
Building
Lot Description Backs on to Park/Green Space, Landscaped, Rectangular Lot
Foundation Poured Concrete
Water Public
Architectural Style Bungalow
Level or Stories One
Structure Type Stone,Vinyl Siding,Wood Frame
Others
Restrictions None Known
Tax ID 56869284
Ownership Private
Read Less



