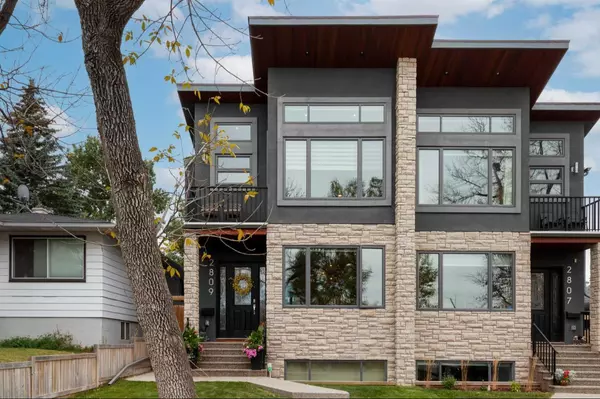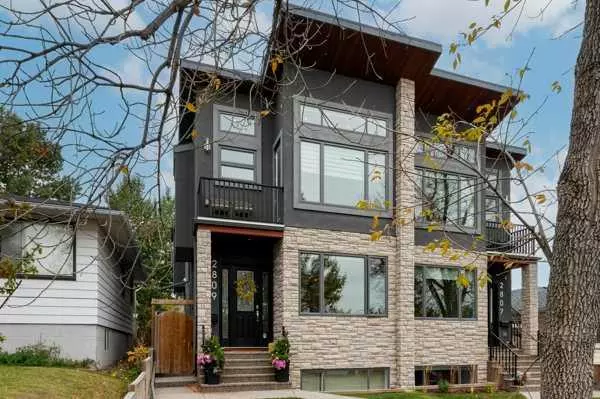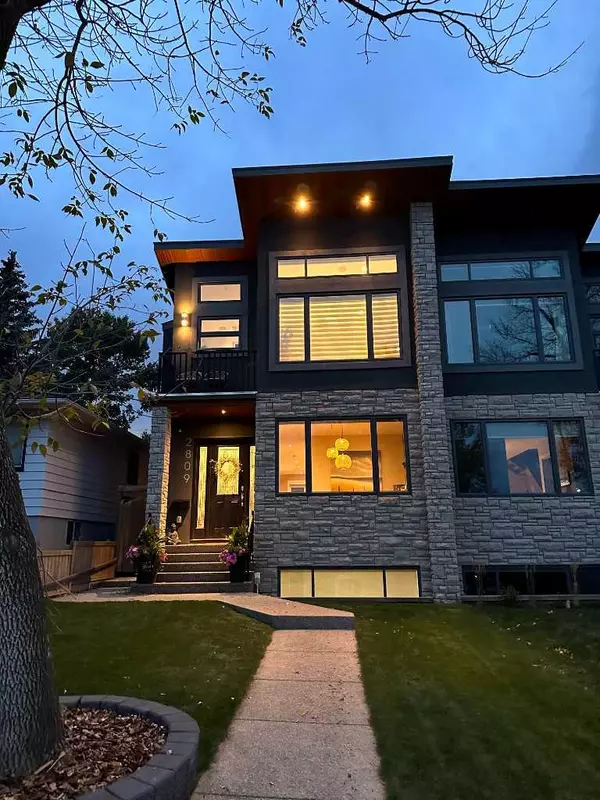For more information regarding the value of a property, please contact us for a free consultation.
2809 35 ST SW Calgary, AB T3E 2Y4
Want to know what your home might be worth? Contact us for a FREE valuation!

Our team is ready to help you sell your home for the highest possible price ASAP
Key Details
Sold Price $847,500
Property Type Single Family Home
Sub Type Semi Detached (Half Duplex)
Listing Status Sold
Purchase Type For Sale
Square Footage 1,740 sqft
Price per Sqft $487
Subdivision Killarney/Glengarry
MLS® Listing ID A2089109
Sold Date 12/11/23
Style 2 Storey,Side by Side
Bedrooms 4
Full Baths 3
Half Baths 1
Originating Board Calgary
Year Built 2015
Annual Tax Amount $5,244
Tax Year 2023
Lot Size 3,003 Sqft
Acres 0.07
Property Description
***REDUCED PRICE***OPENHOUSE*** Sat and Sun 1-3pm***Nestled in the Heart of family friendly Killarney, this exceptional CUSTOM BUILT home features over 2500 sq ft of developed space and is located close to a number of top performing schools and playgrounds. It is also just around the corner from trendy hangouts such as Luke's Drug Mart and Francesco's Cafe. The main floor of this impressive house features 10' CEILINGS and an OPEN CONCEPT floor plan with a cozy FIREPLACE FEATURE WALLl. The kitchen boasts S/S appliances, ample storage with floor to ceiling SOLID MAPLE cupboards/pantry and over-sized QUARTZ countertops. The elegant OPEN RISE STAIRCASE goes from the basement to the second floor, with beautiful maple wood MILL WORK throughout. Upstairs, the large primary retreat has a high VAULTED CEILING and boasts a Juliet BALCONY w/city views and a large walk-in closet with CUSTOM BUILT SHELVING/DRAWERS. The serene en-suite bathroom has IN FLOOR HEATING (such a luxury for Calgary winters!) and a walk-in STEAM SHOWER with custom tile work. There is a separate water closet and a large, 2 person JETTED TUB. There are two additional bedrooms upstairs, including custom built shelves, desk and a large walk-in closet. A full 3 pc bathroom and LAUNDRY ROOM with extra storage and large sink are also upstairs - very convenient for busy families! The basement level is FULLY FINISHED and is extra cozy as it has IN-FLOOR HEAT throughout, a WET BAR, wine fridge, GAS FIREPLACE & built-ins. There is a 4th bedroom/office, plus a 3 pc bath with a 2nd steam shower! The FULLY FENCED West back yard is shaded in privacy with surrounding trees, and has PROFESSIONALLY LANDSCAPED “Durapet” artificial turf/grass. This ensures a lush, green landscape year-round, with minimal upkeep; Perfect for pets and children! This home features wide plank HARDWOOD FLOORS, SOLID CORE 8' DOORS throughout, high-end FOAM INSULATION & TRIPLE PANE WINDOWS. The quality of the build is felt throughout. You'll feel the care and love that has been poured into every corner of this beautiful home. Don't miss out on this rare opportunity to make it your own, book your showing now!
Location
Province AB
County Calgary
Area Cal Zone Cc
Zoning DC
Direction E
Rooms
Other Rooms 1
Basement Finished, Full
Interior
Interior Features Bookcases, Built-in Features, Central Vacuum, Closet Organizers, Double Vanity, High Ceilings, Jetted Tub, Kitchen Island, Low Flow Plumbing Fixtures, Open Floorplan, Quartz Counters, Smart Home, Soaking Tub, Steam Room, Storage, Sump Pump(s), Vinyl Windows, Walk-In Closet(s), Wet Bar, Wired for Sound
Heating Central, In Floor, Fireplace(s)
Cooling None
Flooring Carpet, Hardwood, Marble, Tile
Fireplaces Number 2
Fireplaces Type Basement, Family Room, Gas
Appliance Bar Fridge, Built-In Oven, Convection Oven, Dishwasher, Garage Control(s), Gas Cooktop, Microwave, Range Hood, Refrigerator, Washer/Dryer, Window Coverings
Laundry Sink, Upper Level
Exterior
Parking Features Alley Access, Double Garage Detached, Garage Door Opener, Insulated
Garage Spaces 2.0
Garage Description Alley Access, Double Garage Detached, Garage Door Opener, Insulated
Fence Fenced
Community Features Park, Playground, Schools Nearby, Shopping Nearby, Sidewalks
Roof Type Asphalt Shingle
Porch Balcony(s), Patio
Lot Frontage 25.0
Exposure W
Total Parking Spaces 2
Building
Lot Description Back Lane, Back Yard, Low Maintenance Landscape, Landscaped
Foundation Poured Concrete
Architectural Style 2 Storey, Side by Side
Level or Stories Two
Structure Type Stone,Stucco,Wood Frame
Others
Restrictions None Known
Tax ID 83096744
Ownership Private
Read Less



