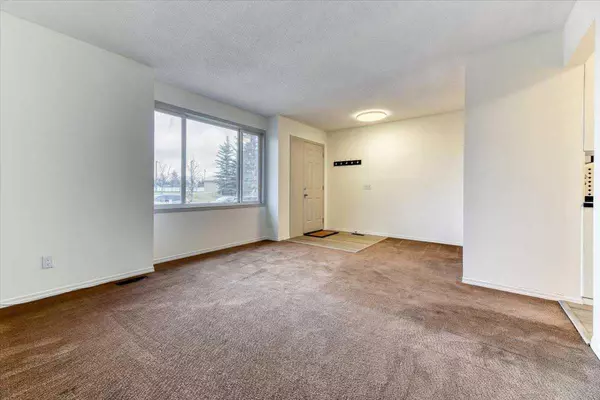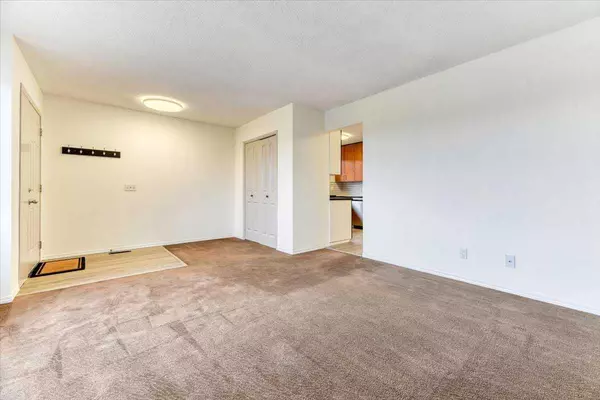For more information regarding the value of a property, please contact us for a free consultation.
47 Deerview WAY SE Calgary, AB T2J 6B4
Want to know what your home might be worth? Contact us for a FREE valuation!

Our team is ready to help you sell your home for the highest possible price ASAP
Key Details
Sold Price $387,000
Property Type Townhouse
Sub Type Row/Townhouse
Listing Status Sold
Purchase Type For Sale
Square Footage 846 sqft
Price per Sqft $457
Subdivision Deer Ridge
MLS® Listing ID A2093215
Sold Date 12/09/23
Style Bungalow,Side by Side
Bedrooms 3
Full Baths 1
Originating Board Calgary
Year Built 1980
Annual Tax Amount $2,257
Tax Year 2023
Lot Size 3,132 Sqft
Acres 0.07
Property Description
THIS IS NOT A CONDO !!! NO CONDO FEE'S !!! NO CONDO CORPORATION !!! THIS IS AN ATTACHED TRIPLEX SINGLE FAMILY UNIT WITH LOTS OF YARD SPACE AND BACK ALLEY AND ACROSS FROM A PARK ON A QUIET STREET !!!
Ready to move in !! In the beautiful community of Deer Ridge, close to schools, public transportation, daycare, shopping, parks and Fish Creek Park. This attached 3 bedroom bungalow is located on a quiet street, and across from a large park. This is move in ready for your family ….this home has had so many upgrades throughout, there is nothing left to do but move in and enjoy your new home. In the summer you'll enjoy the backyard, there is a beautiful firepit side yard area, as well, it has a front yard, and fantastic back deck. There is a private parking pad at the back and access from the back alley way. You are close to Fish Creek Park where you can enjoy the endless bike paths, river and Sikome lake. Hurry this won't last long.
Location
Province AB
County Calgary
Area Cal Zone S
Zoning M-CG d38
Direction E
Rooms
Basement Partial, Partially Finished
Interior
Interior Features Ceiling Fan(s), Closet Organizers, Laminate Counters, See Remarks, Separate Entrance
Heating Forced Air, Natural Gas
Cooling Other
Flooring Carpet, Vinyl
Appliance Dishwasher, Electric Stove, Gas Water Heater, Refrigerator, Washer/Dryer
Laundry Laundry Room
Exterior
Parking Features Alley Access, Parking Pad
Garage Description Alley Access, Parking Pad
Fence Fenced
Community Features Park, Playground, Schools Nearby, Shopping Nearby, Sidewalks, Walking/Bike Paths
Roof Type Asphalt
Porch Deck
Lot Frontage 43.93
Exposure E
Total Parking Spaces 2
Building
Lot Description Back Lane, Lawn, Irregular Lot, Private
Foundation Poured Concrete
Architectural Style Bungalow, Side by Side
Level or Stories One
Structure Type Concrete,Vinyl Siding,Wood Frame
Others
Restrictions None Known
Tax ID 83035255
Ownership Private
Read Less



