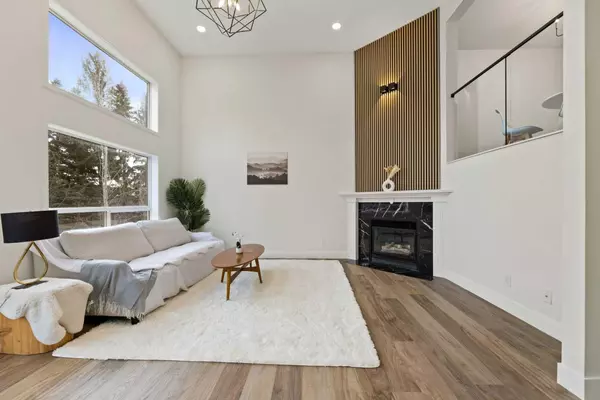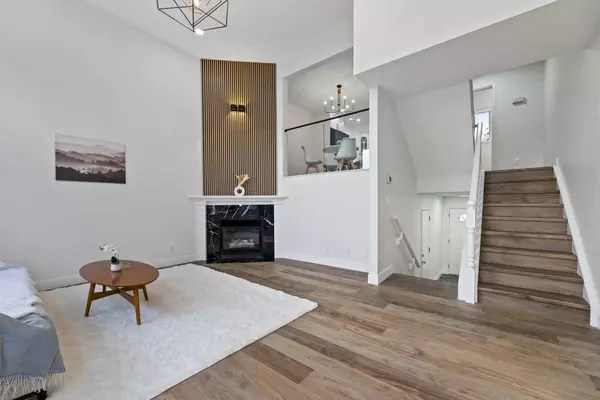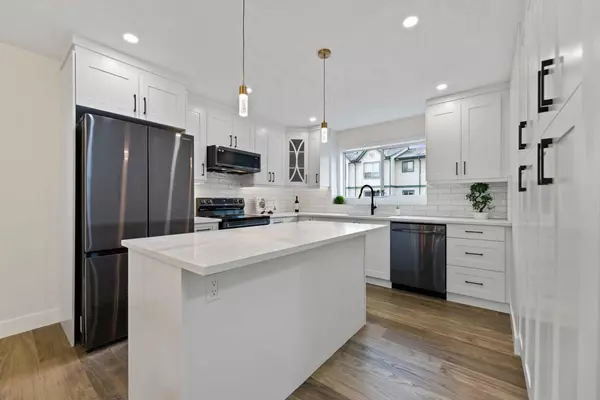For more information regarding the value of a property, please contact us for a free consultation.
244 Anderson GRV SW Calgary, AB T2W 6H7
Want to know what your home might be worth? Contact us for a FREE valuation!

Our team is ready to help you sell your home for the highest possible price ASAP
Key Details
Sold Price $470,000
Property Type Townhouse
Sub Type Row/Townhouse
Listing Status Sold
Purchase Type For Sale
Square Footage 1,363 sqft
Price per Sqft $344
Subdivision Cedarbrae
MLS® Listing ID A2096228
Sold Date 12/09/23
Style 4 Level Split
Bedrooms 3
Full Baths 2
Half Baths 1
Condo Fees $405
Originating Board Calgary
Year Built 1995
Annual Tax Amount $1,869
Tax Year 2023
Lot Size 2,411 Sqft
Acres 0.06
Property Description
OPEN HOUSE : SUNDAY 2PM - 4PM. Welcome to this LUXURY AND EXTENSIVELY RENOVATED townhome with a FULLY FINISHED WALKOUT BASEMENT *RARE* in the community of Cedarbrae, a short drive to Fish creek park and Glenmore park! This bright high ceiling townhouse offers 1655sqt of LIVING SPACE, 3 bedroom, 2.5 bathroom including master en-suite and a generous size rear deck with low maintenance backyard to enjoy summer bbq gatherings. A great starter family option for FIRST TIME HOME BUYERS or an INVESTMENT PROPERTY with a potential monthly rental income of $3000/month. Upgrades include : Brand new luxury lime white kitchen cabinets with under cabinet lighting, beautiful stone counters with timeless hand scraped subway backsplash, Energy efficient LED pot lights and new light fixtures throughout, brand new UPGRADED/ENERGY STAR black stainless steel appliance set with 1 year warranty, ELEGANT light brown commercially graded Mohawk Premium/High grade vinyl plank with 25year warranty ($6/sqft), brand new bathrooms, newer vinyl windows, etcThe location is perfect for families who love spending time outdoors, within a short drive to FISH CREEK PROVINCIAL PARK & GLENMORE PARK (FISH CREEK PARK - One of the 50 largest urban parks in the world) with tons of options for WALKING / BIKING TRAILS (100 KMS+ trails) to explore throughout the year. Perfectly located close to schools, playgrounds, daycares, shopping/amenities and Rockyview General hospital.Ensuring the complex is well-managed and maintained when buying into a condominium is essential. That's precisely what you'll get in Anderson grove with well maintained and clean complex. The townhouse offers an insulated single garage with a driveway for 2nd vehicle and visitor parkings within steps away. This EXTENSIVELY & PROFESSIONALLY renovated townhouse offers LUXURY features throughout, WALKOUT BASEMENT for additional living space extending to a private backyard. The matured tree in the backyard creates a private and greenery look (summer) from living and kitchen area with large double windows. Call your favourite realtor before this GEM gets sold!
Location
Province AB
County Calgary
Area Cal Zone S
Zoning M-CG d44
Direction W
Rooms
Other Rooms 1
Basement Finished, Walk-Out To Grade
Interior
Interior Features High Ceilings, Kitchen Island, Quartz Counters, Recessed Lighting, Stone Counters
Heating Forced Air, Natural Gas
Cooling None
Flooring Vinyl Plank
Fireplaces Number 1
Fireplaces Type Electric
Appliance Electric Stove, ENERGY STAR Qualified Dishwasher, ENERGY STAR Qualified Dryer, ENERGY STAR Qualified Refrigerator, ENERGY STAR Qualified Washer, Microwave Hood Fan
Laundry In Basement
Exterior
Parking Features Driveway, Single Garage Attached
Garage Spaces 2.0
Garage Description Driveway, Single Garage Attached
Fence Fenced
Community Features Schools Nearby, Shopping Nearby
Amenities Available Parking, Visitor Parking
Roof Type Asphalt Shingle
Porch Deck
Lot Frontage 19.0
Exposure W
Total Parking Spaces 2
Building
Lot Description Low Maintenance Landscape
Foundation Poured Concrete
Architectural Style 4 Level Split
Level or Stories 4 Level Split
Structure Type Brick,Vinyl Siding,Wood Frame
Others
HOA Fee Include Common Area Maintenance,Insurance,Professional Management,Reserve Fund Contributions,Sewer,Snow Removal,Water
Restrictions Board Approval
Ownership REALTOR®/Seller; Realtor Has Interest
Pets Allowed Yes
Read Less



