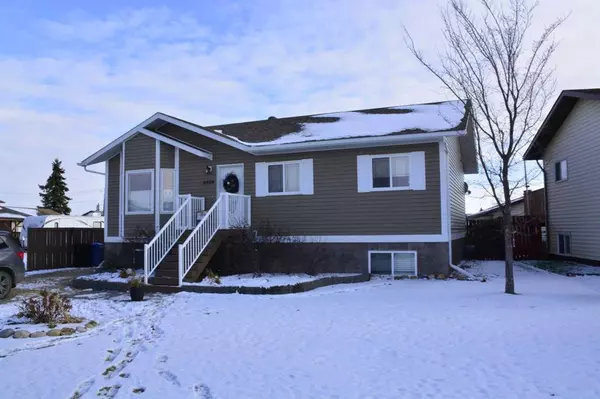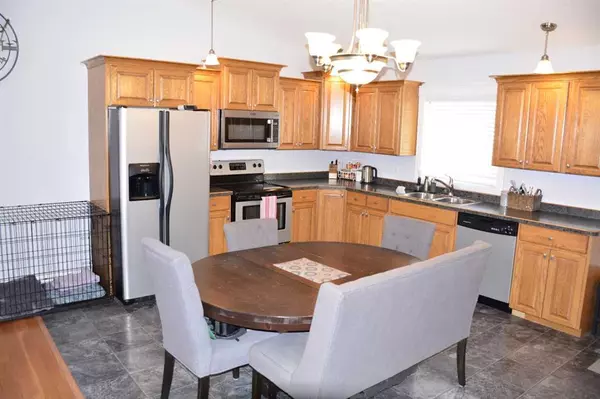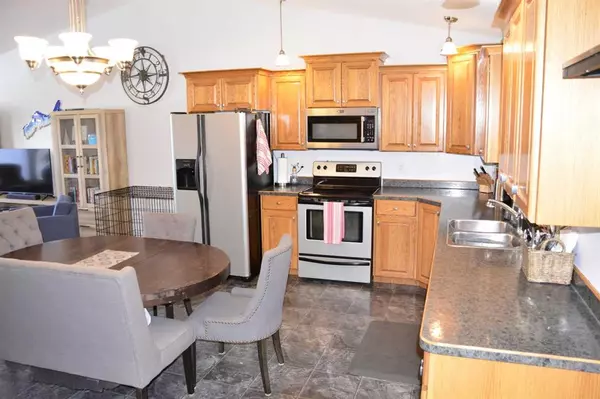For more information regarding the value of a property, please contact us for a free consultation.
4404 55 ST Grimshaw, AB T0H1W0
Want to know what your home might be worth? Contact us for a FREE valuation!

Our team is ready to help you sell your home for the highest possible price ASAP
Key Details
Sold Price $255,000
Property Type Single Family Home
Sub Type Detached
Listing Status Sold
Purchase Type For Sale
Square Footage 1,129 sqft
Price per Sqft $225
MLS® Listing ID A2090467
Sold Date 12/09/23
Style Bungalow
Bedrooms 3
Full Baths 2
Originating Board Grande Prairie
Year Built 2008
Annual Tax Amount $3,224
Tax Year 2023
Lot Size 6,800 Sqft
Acres 0.16
Property Description
With so few newer homes for sale in Grimshaw that offer as much as this one does - its sure to attract the attention of buyers. This 2008 built home offers all the features a new home does with little maintenance or upgrades required. Three bedrooms on the main floor and 2 bathrooms, this 1129 sq ft home will supply the needs of many families for years to come. A well maintained home you have many aspects of the home that are sure to appeal - engineered hardwood floor, appealing kitchen/dining area, 3/4 piece en suite, air-conditioning, high efficiency furnace, newer hot water tank, rough in for 4 piece bathroom in the lower level, fully fenced yard, potential bedroom area in basement with a nice size recreation/living area as well PLUS a gazebo area featured with the back deck... the home has many features you will just need to see for your self. The moment you walk through the home the appeal will be evident and with so many of the expensive items already existing or with much life remaining your monthly and yearly costs should be minimal - the sign is up!!! Call today!!
Location
Province AB
County Peace No. 135, M.d. Of
Zoning R
Direction W
Rooms
Other Rooms 1
Basement Full, Partially Finished
Interior
Interior Features Open Floorplan, Pantry, Storage, Sump Pump(s)
Heating High Efficiency, Forced Air, Natural Gas
Cooling Central Air
Flooring Carpet, Hardwood, Linoleum
Appliance Dishwasher, Dryer, Microwave Hood Fan, Range, Refrigerator, Washer
Laundry Laundry Room, Lower Level
Exterior
Parking Features Driveway, Parking Pad
Garage Description Driveway, Parking Pad
Fence Fenced
Community Features Park, Schools Nearby, Shopping Nearby, Street Lights
Roof Type Asphalt Shingle
Porch Deck, Front Porch
Total Parking Spaces 2
Building
Lot Description Back Lane, Back Yard, Front Yard, Lawn, Interior Lot, Street Lighting, Private
Foundation Poured Concrete, Wood
Architectural Style Bungalow
Level or Stories One
Structure Type Wood Frame
Others
Restrictions None Known
Tax ID 56525063
Ownership Private
Read Less



