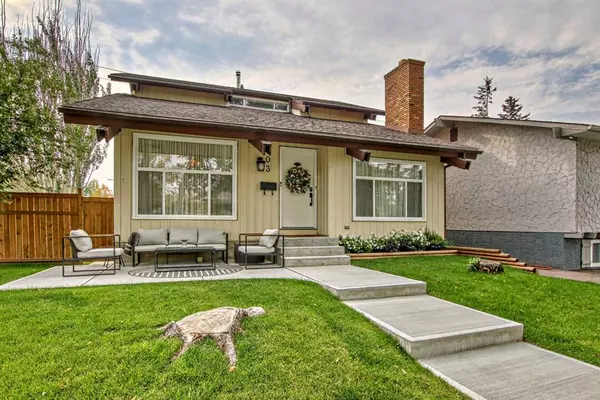For more information regarding the value of a property, please contact us for a free consultation.
103 Rundleside CRES NE Calgary, AB T1Y 1G5
Want to know what your home might be worth? Contact us for a FREE valuation!

Our team is ready to help you sell your home for the highest possible price ASAP
Key Details
Sold Price $560,000
Property Type Single Family Home
Sub Type Detached
Listing Status Sold
Purchase Type For Sale
Square Footage 1,439 sqft
Price per Sqft $389
Subdivision Rundle
MLS® Listing ID A2096097
Sold Date 12/09/23
Style 1 and Half Storey
Bedrooms 4
Full Baths 2
Half Baths 1
Originating Board Calgary
Year Built 1974
Annual Tax Amount $2,763
Tax Year 2023
Lot Size 5,145 Sqft
Acres 0.12
Property Description
COME OUT TO SEE THIS GREAT HOME IN A FABULOUS NEIGHBOURHOOD Stunning 4 bedroom, 2 1/2 bathroom corner lot property in Rundle. Bright and spacious with an east facing entry and new windows throughout the home. Open concept living/dining room and a sun filled west facing backyard. Beautifully updated interior, including kitchen, dining, living, and bathrooms! Home includes a fully developed newly renovated basement, with wet bar, bathroom, and a separate entrance. New fence and exterior concrete with a gravel parking pad located in the backyard, ready for a garage! Conveniently located on a quiet street close to shopping, transit, school, hospital, and playgrounds. Book a showing now because this home will be gone fast.
Location
Province AB
County Calgary
Area Cal Zone Ne
Zoning R-C1
Direction E
Rooms
Basement Separate/Exterior Entry, Finished, Full
Interior
Interior Features Bar
Heating Central, Fireplace(s)
Cooling None
Flooring Carpet, Ceramic Tile, Laminate
Fireplaces Number 1
Fireplaces Type Wood Burning
Appliance Bar Fridge, Dishwasher, Electric Range, Microwave Hood Fan, Refrigerator, Washer/Dryer
Laundry Main Level
Exterior
Parking Features Off Street, Parking Pad
Garage Description Off Street, Parking Pad
Fence Fenced
Community Features Park, Playground, Schools Nearby, Shopping Nearby, Sidewalks, Walking/Bike Paths
Amenities Available None
Roof Type Asphalt Shingle
Porch Patio
Lot Frontage 58.99
Total Parking Spaces 2
Building
Lot Description Back Lane, Back Yard, Corner Lot, Few Trees
Foundation Poured Concrete
Architectural Style 1 and Half Storey
Level or Stories One and One Half
Structure Type Brick,Metal Siding ,Wood Frame
Others
Restrictions None Known
Tax ID 83209993
Ownership Private
Read Less



