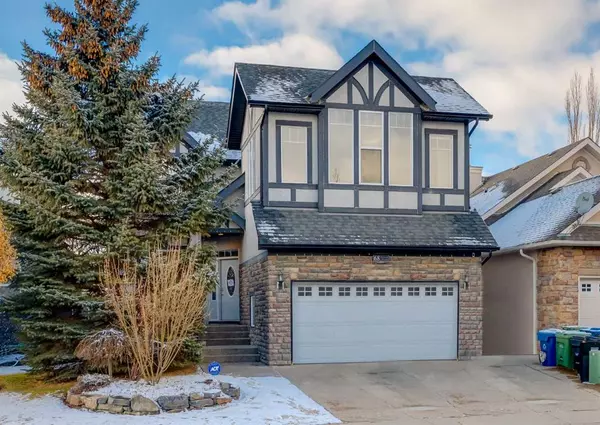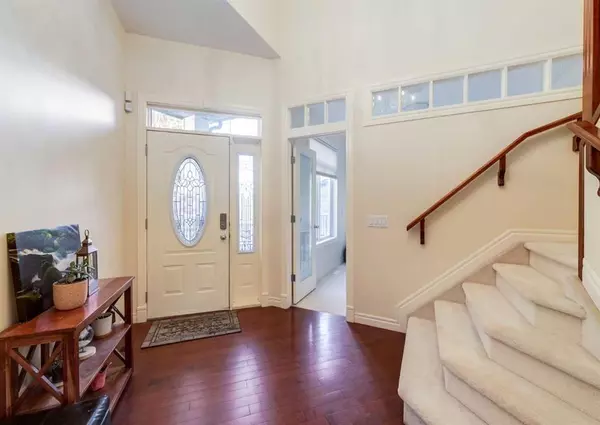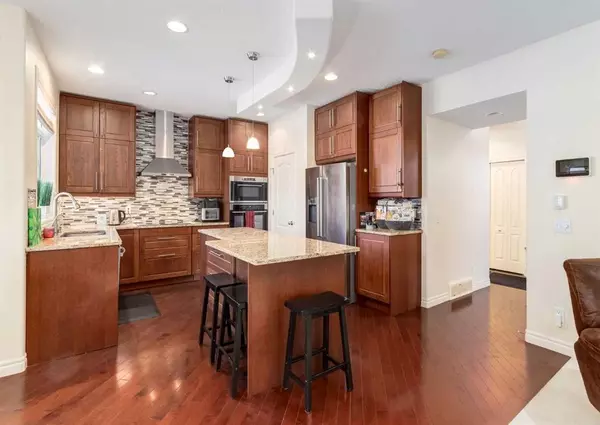For more information regarding the value of a property, please contact us for a free consultation.
68 Wentworth CRES SW Calgary, AB T2H 5V2
Want to know what your home might be worth? Contact us for a FREE valuation!

Our team is ready to help you sell your home for the highest possible price ASAP
Key Details
Sold Price $863,500
Property Type Single Family Home
Sub Type Detached
Listing Status Sold
Purchase Type For Sale
Square Footage 2,317 sqft
Price per Sqft $372
Subdivision West Springs
MLS® Listing ID A2094941
Sold Date 12/08/23
Style 2 Storey
Bedrooms 4
Full Baths 4
HOA Fees $20/ann
HOA Y/N 1
Originating Board Calgary
Year Built 2004
Annual Tax Amount $4,971
Tax Year 2023
Lot Size 4,865 Sqft
Acres 0.11
Property Description
"Step into luxury living in West Springs a coveted WEST Calgary community" This 2 story detached home in Wentworth is desired for the numerous private schools. ( Webber, Calgary Academy, Rundle College, Calgary French School, and Waldorf) Just minutes walk to Public Schools West Spring School,(Kindergarten to grade 4) and West Ridge School (Grades 5 to 9). Walk into the beautiful open to below in the front foyer. The Main floor has a flex space that can be used as a bedroom for those extended families as it has a 4 piece bathroom on the main floor. The main floor bathtub can also can be used for any pet lover to wash off your pet's feet from a walk through the numerous walking paths located near the home. It can also be used as an office for work-from-home professionals. The two-way gas fireplace is located in the office and main floor living room. The main floor offers a spacious dining room with a renovated kitchen in 2016 with stainless steel appliances. It has a beautiful sunroom in the private west-facing backyard for those long summer days. The second floor offers 3 bedrooms up and a spacious bonus room. The second floor offers unobstructed west mountain views and the foothills. The fully finished basement comes with a huge recreation room and 4th bedroom with an ensuite bathroom. There is also in-floor heating in the basement, garage heater, and an underground sprinkler and water filtration system. Also the home has built-in speakers throughout the home. Recent upgrades were Kitchen (2016), Boiler system(2021), Granite in all bathroom sinks(2016). Book your showing now before it's too late!
Location
Province AB
County Calgary
Area Cal Zone W
Zoning R-1
Direction E
Rooms
Other Rooms 1
Basement Finished, Full
Interior
Interior Features Bar, Granite Counters, Kitchen Island, No Animal Home, No Smoking Home, Pantry
Heating In Floor, Forced Air
Cooling Central Air
Flooring Carpet, Ceramic Tile, Hardwood
Fireplaces Number 1
Fireplaces Type Gas
Appliance Built-In Oven, Dishwasher, Electric Cooktop, Garage Control(s), Humidifier, Microwave, Range Hood, Refrigerator, Washer/Dryer, Water Purifier, Water Softener, Window Coverings
Laundry Upper Level
Exterior
Parking Features Double Garage Attached
Garage Spaces 2.0
Garage Description Double Garage Attached
Fence Fenced
Community Features Park, Playground, Schools Nearby, Shopping Nearby, Walking/Bike Paths
Amenities Available None
Roof Type Asphalt Shingle
Porch Enclosed
Lot Frontage 12.89
Exposure E
Total Parking Spaces 4
Building
Lot Description Back Yard, Private
Foundation Poured Concrete
Architectural Style 2 Storey
Level or Stories Two
Structure Type Stucco,Wood Frame
Others
Restrictions None Known
Tax ID 83185132
Ownership Private
Read Less



