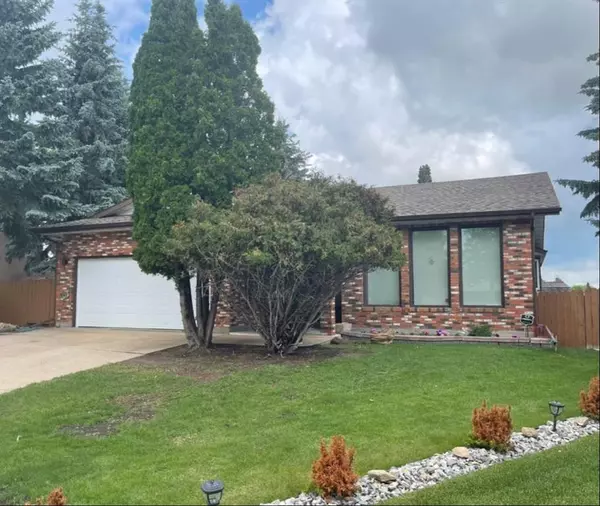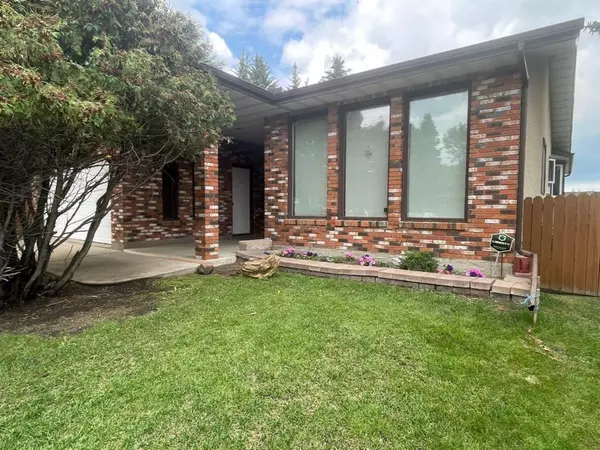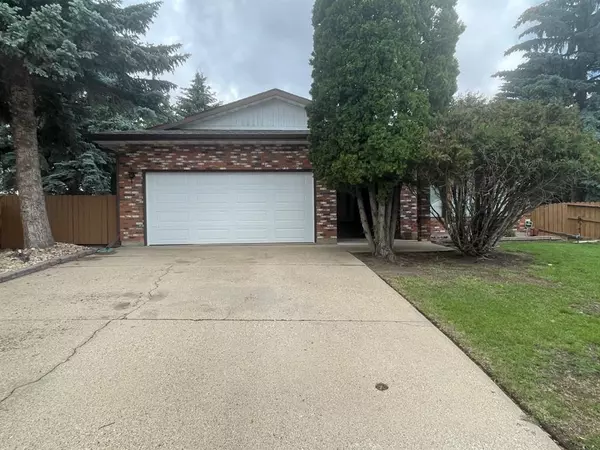For more information regarding the value of a property, please contact us for a free consultation.
6212 34 AVE Camrose, AB T4V 3X3
Want to know what your home might be worth? Contact us for a FREE valuation!

Our team is ready to help you sell your home for the highest possible price ASAP
Key Details
Sold Price $375,000
Property Type Single Family Home
Sub Type Detached
Listing Status Sold
Purchase Type For Sale
Square Footage 1,553 sqft
Price per Sqft $241
Subdivision Century Meadows_Camr
MLS® Listing ID A2063156
Sold Date 12/08/23
Style Bungalow
Bedrooms 4
Full Baths 3
Originating Board Central Alberta
Year Built 1983
Annual Tax Amount $4,432
Tax Year 2023
Lot Size 0.259 Acres
Acres 0.26
Property Description
This pristine home has it all! Blending all the important factors you desire in a home. Perfect location, park setting, one owner 1553 sq ft custom built home which has quality written all over it. The moment you approach this property you are greeted with a beautiful brick exterior which is truly stunning. Welcoming you is an attached double car garage with a fabulous covered entrance into your home, great for our winters. Consisting of 4 bedrooms, 3 bathrooms with a handy main floor laundry room. You have many entertaining spaces in this home. Beginning with your sun beaming living room which opens up to your gorgeous formal dining room. The main floor has spectacular hardwood flooring which you will surely admire. A cozy family room with gas fireplace connecting your kitchen & casual dining area. Definitely no shortage of exceptional cabinetry, built to last. A lovely & functional kitchen set up for all your family needs with a bonus island. The basement is comprised of 1 bdrm, bathroom plus 2 family rooms, storage and an office/hobby room to make it your own. Important components sure to make you happy; within the last 5 years new windows, shingles, furnace & HWT. Finishing off this exceptional property is the backyard paradise, set in a prime location with a fully fenced large lot, covered deck, a designated spot for your natural gas bbq, your own pleasant green space view plus playground for the kids to enjoy. In addition there is an appreciated & sizeable garden space for all your growing desires, greenhouse & shed. Every inch of this property gives you peace of mind with its pride of ownership. A home proud to call your own!
Location
Province AB
County Camrose
Zoning R1
Direction SE
Rooms
Other Rooms 1
Basement Finished, Full
Interior
Interior Features Bookcases, Built-in Features, Ceiling Fan(s), Central Vacuum, Kitchen Island, Laminate Counters, Low Flow Plumbing Fixtures, Natural Woodwork, No Smoking Home, Vinyl Windows
Heating High Efficiency, Forced Air
Cooling None
Flooring Carpet, Hardwood, Linoleum
Fireplaces Number 1
Fireplaces Type Brick Facing, Family Room, Gas
Appliance Dishwasher, Electric Stove, Refrigerator, Washer/Dryer
Laundry Main Level
Exterior
Parking Features Double Garage Attached
Garage Spaces 2.0
Garage Description Double Garage Attached
Fence Fenced
Community Features Other
Roof Type Asphalt Shingle
Porch Deck
Lot Frontage 41.27
Total Parking Spaces 4
Building
Lot Description Back Yard, Backs on to Park/Green Space, City Lot, Cul-De-Sac, Garden, No Neighbours Behind, Treed
Foundation Poured Concrete
Architectural Style Bungalow
Level or Stories One
Structure Type Mixed
Others
Restrictions None Known
Tax ID 83622846
Ownership Private
Read Less



